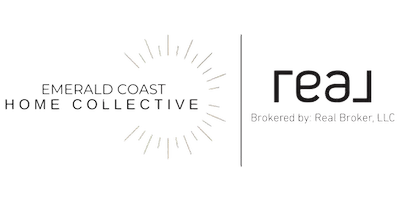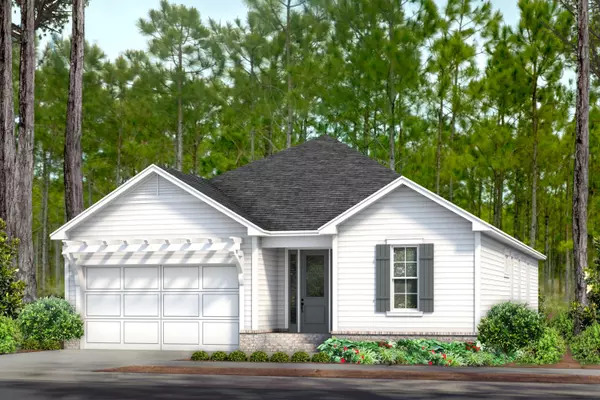For more information regarding the value of a property, please contact us for a free consultation.
214 Suwanne Drive #Lot 97 Watersound, FL 32461
Want to know what your home might be worth? Contact us for a FREE valuation!

Our team is ready to help you sell your home for the highest possible price ASAP
Key Details
Sold Price $762,550
Property Type Single Family Home
Sub Type Florida Cottage
Listing Status Sold
Purchase Type For Sale
Square Footage 1,960 sqft
Price per Sqft $389
Subdivision Watersound Origins
MLS Listing ID 921852
Sold Date 11/14/23
Bedrooms 3
Full Baths 2
Half Baths 1
Construction Status To Be Built
HOA Fees $195/qua
HOA Y/N Yes
Year Built 2023
Property Description
Introducing the Longleaf Park neighborhood in the Watersound Origins community! The Brady is a single-level, open-concept floor plan with 3 bedrooms, 2.5 baths and a 2-car garage. This spec home is situated on a lot backing up to a retention pond and is loaded with upgrades including: Stainless Steel Gas Appliances, Vent Hood, Microwave Drawer, Under Cabinet Lighting in the kitchen, Cabinets on the backside of the island for abundant kitchen storage, Built-in Cabinets in the Laundry Room, Malamine wrapped Wood Shelving, a Tankless Hot-Water Heater, Attic pull-down stairs for easy access, a Gas Stub for an outdoor grill and concluding with an Extended Back Porch just off the living room to enjoy peaceful outdoor time.
Location
State FL
County Walton
Area 18 - 30A East
Zoning Resid Single Family
Rooms
Guest Accommodations Community Room,Dock,Exercise Room,Fishing,Golf,Pavillion/Gazebo,Pets Allowed,Pickle Ball,Picnic Area,Playground,Pool,Short Term Rental - Not Allowed,Tennis
Interior
Interior Features Ceiling Crwn Molding, Ceiling Raised, Floor Vinyl, Kitchen Island, Lighting Recessed, Pull Down Stairs, Shelving, Washer/Dryer Hookup
Appliance Auto Garage Door Opn, Dishwasher, Disposal, Microwave, Range Hood, Refrigerator W/IceMk, Stove/Oven Gas
Exterior
Exterior Feature Porch Screened, Sprinkler System
Garage Garage Attached
Garage Spaces 2.0
Pool Community
Community Features Community Room, Dock, Exercise Room, Fishing, Golf, Pavillion/Gazebo, Pets Allowed, Pickle Ball, Picnic Area, Playground, Pool, Short Term Rental - Not Allowed, Tennis
Utilities Available Electric, Gas - Natural, Phone, Public Sewer, Public Water, Tap Fee Paid, TV Cable
View Pond
Private Pool Yes
Building
Story 1.0
Structure Type Brick,Roof Shingle/Shake,Siding CmntFbrHrdBrd
Construction Status To Be Built
Schools
Elementary Schools Dune Lakes
Others
HOA Fee Include Management
Assessment Amount $585
Energy Description AC - Central Elect,Ceiling Fans,Heat Cntrl Electric,Water Heater - Tnkls
Read Less
Bought with Non Member Comp Purposes
GET MORE INFORMATION




