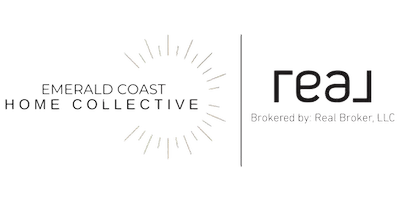For more information regarding the value of a property, please contact us for a free consultation.
616 Medley Street #Lot 53 Watersound, FL 32461
Want to know what your home might be worth? Contact us for a FREE valuation!

Our team is ready to help you sell your home for the highest possible price ASAP
Key Details
Sold Price $1,945,000
Property Type Single Family Home
Sub Type Florida Cottage
Listing Status Sold
Purchase Type For Sale
Square Footage 3,256 sqft
Price per Sqft $597
Subdivision Watersound Origins
MLS Listing ID 908755
Sold Date 10/26/23
Bedrooms 4
Full Baths 4
Half Baths 1
Construction Status To Be Built
HOA Fees $175/qua
HOA Y/N Yes
Year Built 2023
Property Description
Introducing the The Ellis floor plan built by the Arkon Group within the Greenway phase of Watersound Origins. This plan features a modern layout with 4-bedrooms, 4.5-bathrooms and includes first and second floor primary suite, home office for work/school, upstairs loft/ media area, 2-car detached garage + carport, along with living room gas fireplace, plenty of outdoor living space including 1,126 Sq Ft of covered porches with a screened-in lanai with custom wood ceiling, plus summer kitchen, PRIVATE POOL with sun shelf and outdoor shower! Luxury finishes include wire-brushed hardwood flooring, quartz countertops, unique tile in each bathroom, shiplap accents, stainless Wolf stove, Sub-Zero refrigerator, Bosch microwave drawer and dishwasher, and beautiful front porch gas lanterns.
Location
State FL
County Walton
Area 18 - 30A East
Zoning Resid Single Family
Rooms
Guest Accommodations Dock,Exercise Room,Fishing,Golf,Pavillion/Gazebo,Pets Allowed,Pickle Ball,Picnic Area,Playground,Pool,Short Term Rental - Not Allowed,Tennis,Waterfront
Kitchen First
Interior
Interior Features Ceiling Raised, Fireplace, Floor Hardwood, Kitchen Island, Pantry, Woodwork Painted
Appliance Dishwasher, Disposal, Microwave, Range Hood, Refrigerator, Stove/Oven Gas
Exterior
Exterior Feature Pool - In-Ground, Porch, Porch Screened, Shower, Sprinkler System, Summer Kitchen
Garage Carport, Garage, Garage Detached
Garage Spaces 2.0
Pool Private
Community Features Dock, Exercise Room, Fishing, Golf, Pavillion/Gazebo, Pets Allowed, Pickle Ball, Picnic Area, Playground, Pool, Short Term Rental - Not Allowed, Tennis, Waterfront
Utilities Available Electric, Public Sewer
Private Pool Yes
Building
Lot Description Sidewalk, Wooded
Story 2.0
Structure Type Roof Shingle/Shake,Siding CmntFbrHrdBrd
Construction Status To Be Built
Schools
Elementary Schools Dune Lakes
Others
HOA Fee Include Accounting,Management,Recreational Faclty
Assessment Amount $525
Energy Description AC - High Efficiency,Ceiling Fans,Water Heater - Tnkls
Financing Conventional
Read Less
Bought with Compass
GET MORE INFORMATION




