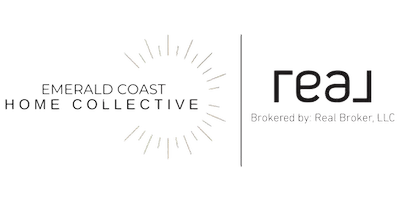For more information regarding the value of a property, please contact us for a free consultation.
240 N Splash Drive Watersound, FL 32461
Want to know what your home might be worth? Contact us for a FREE valuation!

Our team is ready to help you sell your home for the highest possible price ASAP
Key Details
Sold Price $1,785,000
Property Type Single Family Home
Sub Type Florida Cottage
Listing Status Sold
Purchase Type For Sale
Square Footage 2,964 sqft
Price per Sqft $602
Subdivision Watersound Origins
MLS Listing ID 924048
Sold Date 08/18/23
Bedrooms 4
Full Baths 3
Half Baths 1
Construction Status Construction Complete
HOA Fees $195/qua
HOA Y/N Yes
Year Built 2019
Annual Tax Amount $4,181
Tax Year 2022
Lot Size 9,583 Sqft
Acres 0.22
Property Description
This beautifully designed home on a corner lot is perfect for full-time Florida living. It has four bedrooms, three-and-a-half baths and shady covered porches to the front and rear. The hub of this immaculate home is a bright and airy 27-ft. great room with a spacious dining area and open-plan kitchen. This generous living space connects with the outdoor porch, which overlooks a landscaped yard with space to add a private pool if desired. While the front porch offers the perfect place for cool drinks and intimate conversation, the rear covered porch and open deck are for coming together with family and friends. Ten-ft. ceilings and wire-brushed wood floors add to the high-quality interior culminating in the chef's kitchen with a family-sized island.
Location
State FL
County Walton
Area 18 - 30A East
Zoning Resid Single Family
Rooms
Guest Accommodations BBQ Pit/Grill,Community Room,Dock,Exercise Room,Fishing,Golf,Pavillion/Gazebo,Pets Allowed,Pickle Ball,Picnic Area,Playground,Pool,Short Term Rental - Not Allowed,Tennis
Interior
Interior Features Breakfast Bar, Built-In Bookcases, Ceiling Raised, Converted Garage, Floor Hardwood, Furnished - None, Kitchen Island, Pantry, Shelving, Washer/Dryer Hookup, Window Treatment All
Appliance Dishwasher, Disposal, Dryer, Microwave, Range Hood, Refrigerator, Smoke Detector, Stove/Oven Gas, Washer
Exterior
Exterior Feature Balcony, BBQ Pit/Grill, Fenced Back Yard, Fenced Lot-Part, Lawn Pump, Porch, Porch Open, Porch Screened, Sprinkler System, Workshop
Parking Features Garage Detached
Garage Spaces 2.0
Pool Community
Community Features BBQ Pit/Grill, Community Room, Dock, Exercise Room, Fishing, Golf, Pavillion/Gazebo, Pets Allowed, Pickle Ball, Picnic Area, Playground, Pool, Short Term Rental - Not Allowed, Tennis
Utilities Available Electric, Gas - Natural, Public Sewer, Public Water
Private Pool Yes
Building
Lot Description Corner, Covenants
Story 2.0
Structure Type Roof Composite Shngl,Roof Metal,Siding CmntFbrHrdBrd
Construction Status Construction Complete
Schools
Elementary Schools Dune Lakes
Others
HOA Fee Include Land Recreation,Management,Master Association,Recreational Faclty
Assessment Amount $585
Energy Description AC - High Efficiency,Heat High Efficiency
Financing Conventional
Read Less
Bought with Berkshire Hathaway HomeServices
GET MORE INFORMATION




