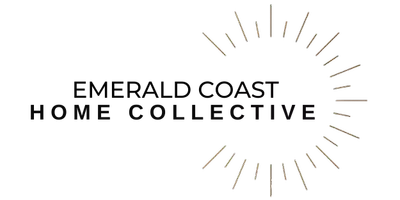For more information regarding the value of a property, please contact us for a free consultation.
1791 Old Ranch Road Fort Walton Beach, FL 32547
Want to know what your home might be worth? Contact us for a FREE valuation!

Our team is ready to help you sell your home for the highest possible price ASAP
Key Details
Sold Price $203,000
Property Type Single Family Home
Sub Type Contemporary
Listing Status Sold
Purchase Type For Sale
Square Footage 1,500 sqft
Price per Sqft $135
Subdivision Southern Pines
MLS Listing ID 782030
Sold Date 10/16/17
Bedrooms 3
Full Baths 2
Construction Status Construction Complete
HOA Fees $18/ann
HOA Y/N Yes
Year Built 2001
Property Description
Wonderful neighborhood for this pet friendly modern 3 bedroom, 2 bath home in Ft. Walton Beach! The home has great curb appeal and is on a corner lot in a convenient location for easy access to Hurlburt Field or Eglin AFB! The corner lot is privacy fenced, and there is room for kids / pets to play to their hearts content in this Southern exposed backyard. Inside the home, the flooring has been upgraded with tile flooring in the foyer and kitchen with the owners having added engineered wood flooring throughout the rest of the home, that is pet friendly or scratch resistant. There is ample room in the kitchen and breakfast nook, so that you may not need the large dining area that flows into the living room! A floor to near ceiling arched window allows maximum light in the... (pls click)
Location
State FL
County Okaloosa
Area 12 - Fort Walton Beach
Zoning Resid Single Family
Rooms
Kitchen First
Interior
Interior Features Ceiling Crwn Molding, Ceiling Tray/Cofferd, Floor Tile, Pull Down Stairs, Washer/Dryer Hookup
Appliance Auto Garage Door Opn, Dishwasher, Disposal, Stove/Oven Electric, Warranty Provided
Exterior
Exterior Feature Fenced Back Yard, Fenced Privacy, Lawn Pump, Patio Open, Porch Screened, Sprinkler System
Garage Spaces 2.0
Pool None
Utilities Available Electric, Public Sewer, Public Water, TV Cable
Private Pool No
Building
Lot Description Corner, Covenants, Curb & Gutter, Level, Survey Available
Story 1.0
Structure Type Frame,Roof Composite Shngl,Siding Brick Front,Siding Vinyl,Slab,Trim Vinyl
Construction Status Construction Complete
Schools
Elementary Schools Kenwood
Others
HOA Fee Include Accounting,Master Association
Assessment Amount $225
Energy Description AC - Central Elect,Ceiling Fans,Double Pane Windows,Heat Cntrl Electric,Tinted Windows,Water Heater - Elect
Financing Conventional,FHA,VA
Read Less
Bought with Back Stage Realty
GET MORE INFORMATION





