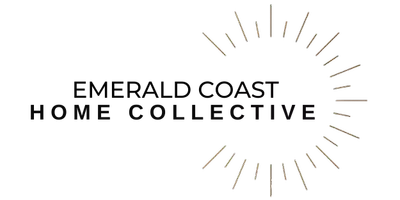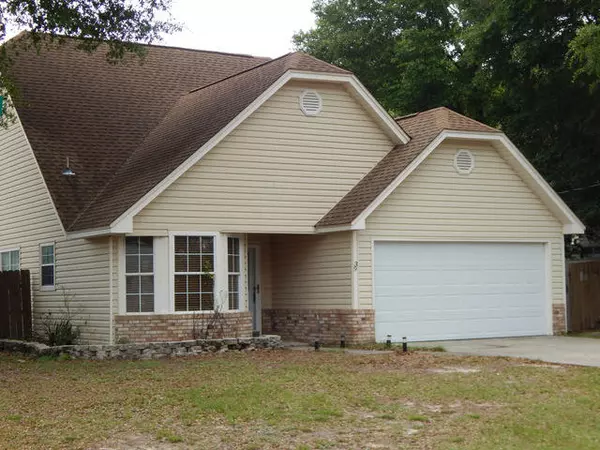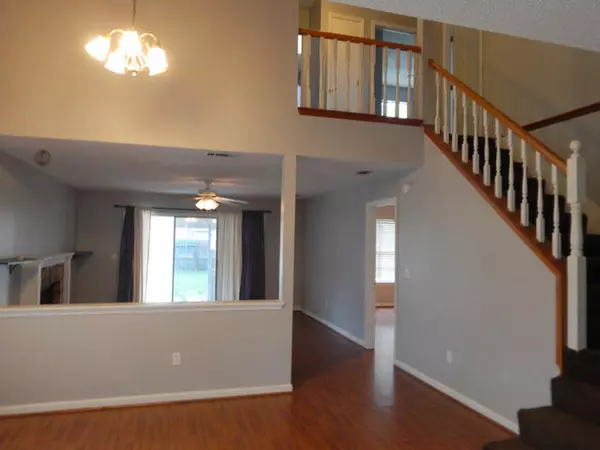For more information regarding the value of a property, please contact us for a free consultation.
39 Regent Road Crestview, FL 32539
Want to know what your home might be worth? Contact us for a FREE valuation!

Our team is ready to help you sell your home for the highest possible price ASAP
Key Details
Sold Price $150,000
Property Type Single Family Home
Sub Type Victorian
Listing Status Sold
Purchase Type For Sale
Square Footage 1,527 sqft
Price per Sqft $98
Subdivision Hollyrod Park
MLS Listing ID 775034
Sold Date 06/23/17
Bedrooms 4
Full Baths 2
Construction Status Construction Complete
HOA Y/N No
Year Built 1992
Annual Tax Amount $1,038
Tax Year 2016
Lot Size 10,018 Sqft
Acres 0.23
Property Description
Come and check out this wonderful 2 story home that is located on the south side of Crestview. This home offers a large, level, corner lot with access to the back yard from the street for a boat, RV, work shop etc. The back yard is privacy fenced and has a screened in porch out back for relaxing and enjoying a cook out. Once inside, you will find many custom features such as wood and tiled floors, stainless steel kitchen appliances, solid surface counter tops and a very open floor plan. The master bathroom is well finished with tile. There is a large, whirlpool tub, walk in tiled shower, separate vanities & mirrors and tiled floors. The home also features 2 bedrooms and an office or (could be a 4th bedroom) upstairs and the master is on the main level. This is a great home @ a great Price!
Location
State FL
County Okaloosa
Area 25 - Crestview Area
Zoning City
Rooms
Kitchen First
Interior
Interior Features Breakfast Bar, Ceiling Raised, Ceiling Vaulted, Fireplace, Floor Tile, Floor WW Carpet, Lighting Recessed, Pull Down Stairs, Split Bedroom, Washer/Dryer Hookup
Appliance Auto Garage Door Opn, Dishwasher, Oven Self Cleaning, Refrigerator, Refrigerator W/IceMk, Smoke Detector, Stove/Oven Electric
Exterior
Exterior Feature Fenced Lot-Part, Fenced Privacy, Patio Covered, Porch Open
Garage Boat, Garage, Garage Attached, See Remarks
Garage Spaces 2.0
Pool None
Utilities Available Electric, Gas - Natural, Phone, Public Water, TV Cable
Private Pool No
Building
Lot Description Corner, Cul-De-Sac, Dead End, Level
Story 2.0
Structure Type Roof Dimensional Shg,Siding Brick Some,Siding Vinyl,Slab,Trim Vinyl
Construction Status Construction Complete
Schools
Elementary Schools Riverside
Others
Energy Description AC - Central Elect,Ceiling Fans,Double Pane Windows,Heat Cntrl Gas,Ridge Vent,Storm Doors,Water Heater - Gas
Financing FHA,RHS,VA
Read Less
Bought with Coldwell Banker Realty
GET MORE INFORMATION





