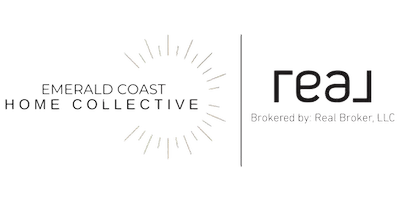For more information regarding the value of a property, please contact us for a free consultation.
628 Red Fern Road Crestview, FL 32536
Want to know what your home might be worth? Contact us for a FREE valuation!

Our team is ready to help you sell your home for the highest possible price ASAP
Key Details
Sold Price $287,000
Property Type Single Family Home
Sub Type Contemporary
Listing Status Sold
Purchase Type For Sale
Square Footage 3,069 sqft
Price per Sqft $93
Subdivision Fox Valley Ph 3-A
MLS Listing ID 764921
Sold Date 02/28/17
Bedrooms 5
Full Baths 3
Construction Status Construction Complete
HOA Y/N No
Year Built 2011
Annual Tax Amount $4,199
Tax Year 2015
Lot Size 0.460 Acres
Acres 0.46
Property Description
Lovely 5 bedroom home situated on .46 of an acre in Fox Valley Subdivision with pool and screened in porch. The McKenzie floor plan is over 3,000 sq. ft. with 5 bedrooms and 3 baths. Easy commute to all military bases, shopping and schools. Some of the features include granite counter tops in kitchen and baths, kitchen backsplash and lighting, hardwood flooring, tile flooring, carpet in bedrooms, fireplace, sprinkler system, lighting around pool that are also speakers just to name a few. Gunite ozonator pool system which filters and allows mostly oxygen through and little chlorine is needed. Seller is also providing one year home warranty to the buyer. Come take a look today at this beautiful home.
Location
State FL
County Okaloosa
Area 25 - Crestview Area
Zoning City
Rooms
Guest Accommodations Playground,TV Cable
Kitchen First
Interior
Interior Features Breakfast Bar, Ceiling Tray/Cofferd, Fireplace, Floor Hardwood, Floor Tile, Floor WW Carpet, Kitchen Island, Pantry, Woodwork Painted
Appliance Auto Garage Door Opn, Dishwasher, Disposal, Microwave, Oven Self Cleaning, Refrigerator W/IceMk, Security System, Smooth Stovetop Rnge, Warranty Provided
Exterior
Exterior Feature Fenced Back Yard, Fenced Privacy, Hurricane Shutters, Pool - Gunite Concrt, Pool - In-Ground, Porch Screened, Sprinkler System
Garage Garage Attached
Garage Spaces 2.0
Pool Private
Community Features Playground, TV Cable
Utilities Available Electric, Phone, Public Sewer, Public Water, TV Cable
Private Pool Yes
Building
Lot Description Interior
Story 1.0
Structure Type Brick,Roof Dimensional Shg,Siding Vinyl,Slab
Construction Status Construction Complete
Schools
Elementary Schools Northwood
Others
Energy Description AC - Central Elect,Ceiling Fans,Double Pane Windows,Heat Cntrl Electric,Ridge Vent,Water Heater - Elect
Financing Conventional,FHA,VA
Read Less
Bought with Rising Star Real Estate Inc
GET MORE INFORMATION




