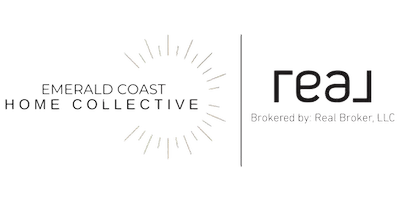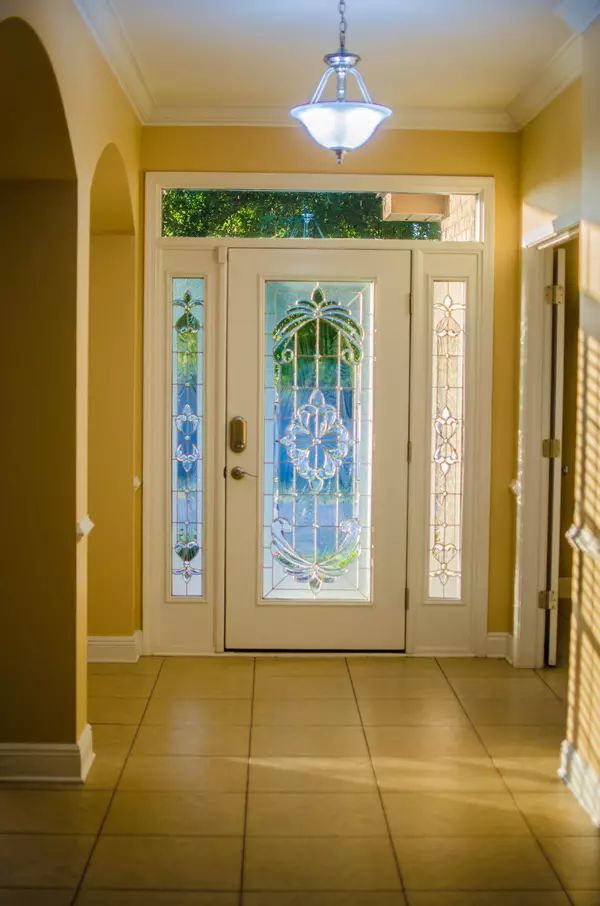For more information regarding the value of a property, please contact us for a free consultation.
630 Red Fern Road Crestview, FL 32536
Want to know what your home might be worth? Contact us for a FREE valuation!

Our team is ready to help you sell your home for the highest possible price ASAP
Key Details
Sold Price $270,000
Property Type Single Family Home
Sub Type Craftsman Style
Listing Status Sold
Purchase Type For Sale
Square Footage 3,077 sqft
Price per Sqft $87
Subdivision Fox Valley Ph 3-A
MLS Listing ID 755627
Sold Date 11/23/16
Bedrooms 5
Full Baths 3
Construction Status Construction Complete
HOA Fees $50/mo
HOA Y/N Yes
Year Built 2010
Annual Tax Amount $2,888
Tax Year 2015
Lot Size 0.460 Acres
Acres 0.46
Property Description
Why settle for 4 bedrooms when you can have a stunning 5 bedroom home on one of the most beautiful yards you will find in south Crestview. This gorgeous home is located on nearly 1/2 acre and has become a favorite floor plan for those wanting a larger home. As you enter the home you will be in awe at the dramatic, long foyer with 16'' tile flooring, crown molding and archways which lead into the dining room and double French doors into the study. The spacious family room, with tray ceiling, opens up at the end of the long foyer. The gourmet kitchen boasts beautiful granite, stainless steel appliances,including a double oven,under cabinet lighting, upgraded lighting, back splash, walk-in pantry and hop up breakfast bar. Master bedroom has a door that leads out to the covered back porch.
Location
State FL
County Okaloosa
Area 25 - Crestview Area
Zoning Resid Single Family
Rooms
Guest Accommodations Picnic Area,Playground
Kitchen First
Interior
Interior Features Breakfast Bar, Ceiling Tray/Cofferd, Floor Tile, Pantry, Pull Down Stairs, Split Bedroom, Window Treatment All
Appliance Auto Garage Door Opn, Dishwasher, Microwave, Oven Self Cleaning, Refrigerator W/IceMk, Smoke Detector, Smooth Stovetop Rnge, Stove/Oven Electric, Warranty Provided
Exterior
Exterior Feature Fenced Privacy, Hurricane Shutters, Lawn Pump, Patio Covered, Patio Open, Porch
Garage Garage
Garage Spaces 2.0
Pool None
Community Features Picnic Area, Playground
Utilities Available Electric, Public Sewer, Public Water, Underground
Private Pool No
Building
Lot Description Curb & Gutter, Interior, Irregular, Level
Story 1.0
Structure Type Brick,Roof Dimensional Shg
Construction Status Construction Complete
Schools
Elementary Schools Northwood
Others
HOA Fee Include Accounting
Assessment Amount $50
Energy Description AC - Central Elect,Ceiling Fans,Double Pane Windows,Heat Pump Air To Air,Insulated Doors,Water Heater - Elect
Read Less
Bought with Keller Williams Realty FWB
GET MORE INFORMATION




