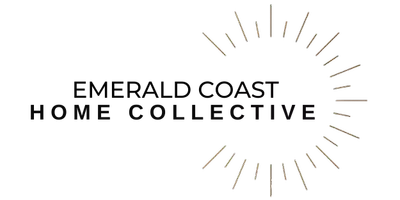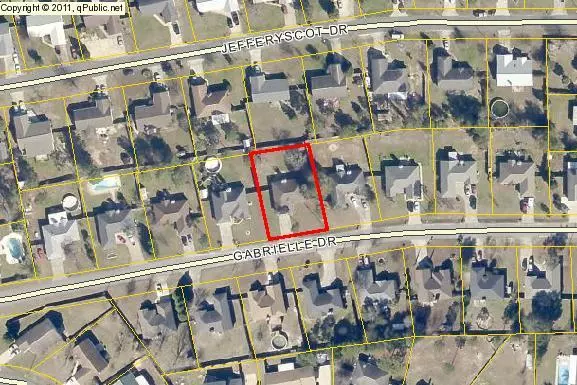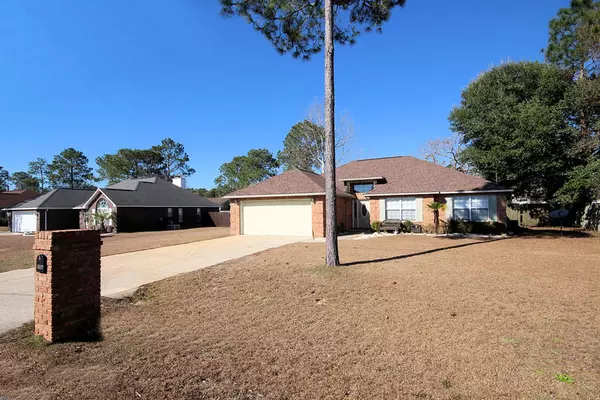For more information regarding the value of a property, please contact us for a free consultation.
1231 Gabrielle Drive Crestview, FL 32536
Want to know what your home might be worth? Contact us for a FREE valuation!

Our team is ready to help you sell your home for the highest possible price ASAP
Key Details
Sold Price $165,000
Property Type Single Family Home
Sub Type Traditional
Listing Status Sold
Purchase Type For Sale
Square Footage 1,672 sqft
Price per Sqft $98
Subdivision Countryview Estates 4Th Addn
MLS Listing ID 744935
Sold Date 04/29/16
Bedrooms 3
Full Baths 2
Construction Status Construction Complete
HOA Y/N No
Year Built 1993
Lot Size 0.300 Acres
Acres 0.3
Property Description
Beautiful home in desired South Crestview! Bright open Foyer leads into an inviting Formal Dining Area and Living Room. Living Room features trey ceiling and wood burning Fireplace. Large Kitchen sits off of Living area, with lots of space to entertain! Tons of cabinet storage and Pantry! Kitchen features granite counter-tops, tiled flooring. Breakfast Nook off Kitchen for additional dining space. Separate Laundry Room located next to Garage. Master Bedroom has trey ceiling and plenty of room for all your furniture without feeling cramped. Master Bathroom has large walk-in Closet, double vanity,granite counter-top,and garden tub. Additional Bedrooms are nicely sized and hallway bath features granite counter-tops as well. Large level lot, a plus for South Crestview! This home is a must see!
Location
State FL
County Okaloosa
Area 25 - Crestview Area
Zoning City,Resid Single Family
Rooms
Kitchen First
Interior
Interior Features Ceiling Tray/Cofferd, Fireplace, Floor Tile, Floor WW Carpet, Pantry, Pull Down Stairs, Washer/Dryer Hookup
Appliance Auto Garage Door Opn, Dishwasher, Oven Self Cleaning, Range Hood, Smoke Detector, Stove/Oven Electric
Exterior
Exterior Feature Fenced Back Yard, Fenced Privacy, Patio Open, Yard Building
Garage Garage Attached
Garage Spaces 2.0
Pool None
Utilities Available Electric, Phone, Public Water, Septic Tank, TV Cable
Private Pool No
Building
Lot Description Interior, Level
Story 1.0
Structure Type Frame,Roof Dimensional Shg,Siding Brick Front,Siding Vinyl,Slab
Construction Status Construction Complete
Schools
Elementary Schools Antioch
Others
Energy Description AC - Central Elect,Ceiling Fans,Double Pane Windows,Heat Cntrl Electric,Insulated Doors,Ridge Vent,Storm Doors,Water Heater - Elect
Financing Conventional,FHA,RHS,VA
Read Less
Bought with Sound Choice Real Estate LLC
GET MORE INFORMATION





