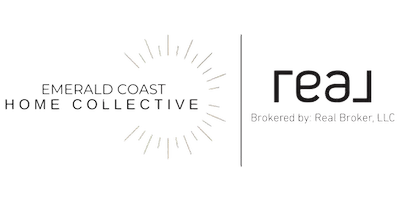For more information regarding the value of a property, please contact us for a free consultation.
6110 Evergreen Parkway Crestview, FL 32539
Want to know what your home might be worth? Contact us for a FREE valuation!

Our team is ready to help you sell your home for the highest possible price ASAP
Key Details
Sold Price $192,000
Property Type Single Family Home
Sub Type Country
Listing Status Sold
Purchase Type For Sale
Square Footage 1,813 sqft
Price per Sqft $105
Subdivision Metes & Bounds
MLS Listing ID 741514
Sold Date 01/07/16
Bedrooms 3
Full Baths 2
Construction Status Construction Complete
HOA Y/N No
Year Built 2003
Annual Tax Amount $1,146
Tax Year 2014
Lot Size 2.160 Acres
Acres 2.16
Property Description
Welcome to 6110 Evergreen, a custom built 3 bedroom, 2 bath home on over 2 acres. This home boasts hardwood floors and tile throughout. The kitchen is an open floor plan with a separate island that houses a convection oven, and gas cooktop. Large Pantry, and deep, oversized stainless steel sink. Living Room has a wood burning fireplace, and french doors that lead to the covered front porch. The master bedroom can easily accommodate larger furniture. The masterbath has a marble walk in shower, separate marble soaking rub, and dual vanities. The home is equipped with a Rinnai tankless gas water heater for endless hot water. The home is centrally located on over 2 acres, with a detached 2 car garage and 3 carports.
Location
State FL
County Okaloosa
Area 25 - Crestview Area
Zoning County
Interior
Interior Features Fireplace, Floor Hardwood, Floor Tile, Kitchen Island, Lighting Recessed, Woodwork Painted
Appliance Dishwasher, Security System, Stove/Oven Electric, Stove/Oven Gas
Exterior
Exterior Feature Patio Enclosed, Porch, Workshop
Garage Carport Detached, Detached, Garage Detached
Garage Spaces 2.0
Pool None
Utilities Available Gas - Propane, Phone, Public Water, Septic Tank
Waterfront Description Creek,River
Private Pool No
Building
Lot Description Cleared, Restrictions, Survey Available, Within 1/2 Mile to Water
Story 1.0
Water Creek, River
Structure Type Brick,Roof Shingle/Shake,Siding Alum Metal,Siding Vinyl,Trim Aluminum
Construction Status Construction Complete
Schools
Elementary Schools Walker
Others
Energy Description AC - Central Elect,Ceiling Fans,Heat Cntrl Electric,Heat High Efficiency,Ridge Vent,Water Heater - Gas,Whole House Fan
Financing Conventional,FHA,RHS,VA
Read Less
Bought with Coldwell Banker Realty
GET MORE INFORMATION




