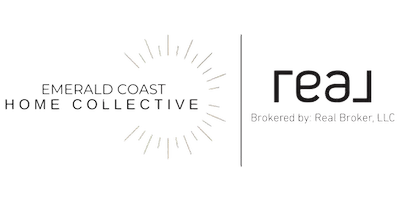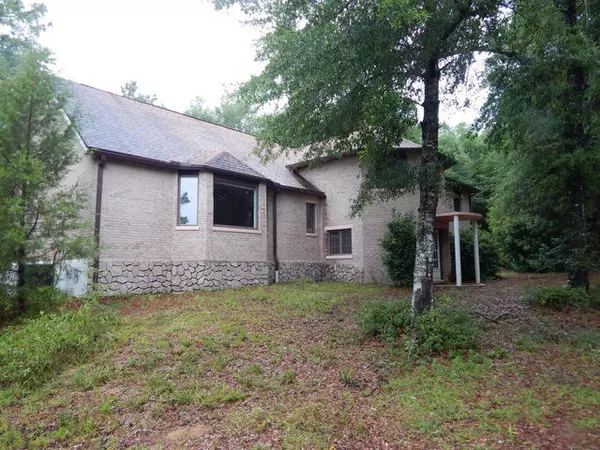For more information regarding the value of a property, please contact us for a free consultation.
3194 BAY RIDGE Drive Crestview, FL 32539
Want to know what your home might be worth? Contact us for a FREE valuation!

Our team is ready to help you sell your home for the highest possible price ASAP
Key Details
Sold Price $240,000
Property Type Single Family Home
Sub Type Country
Listing Status Sold
Purchase Type For Sale
Square Footage 3,687 sqft
Price per Sqft $65
Subdivision Oakcrest F & G Plat 5
MLS Listing ID 731528
Sold Date 11/20/15
Bedrooms 4
Full Baths 3
Construction Status Construction Complete
HOA Y/N No
Year Built 1994
Lot Size 4.910 Acres
Acres 4.91
Property Description
Stately country living on 4.91 acres just outside of Crestview on a secluded black top road. This large home was custom built with many well thought out ideas and plans. There are multiple levels that offer 3 living areas, a centrally located kitchen/Dining area. Off of the kitchen there is a 32 x 10, enclosed sun room that overlooks the wooded property. The Sunroom is nicely done in tongue and groove pine, has a large deck for grilling and entertaining and plenty of natural light shining in. There are beautiful parquet wood floors, spacious kitchen cabinetry, a center work island, a wood burning fireplace, tile work and 2 car garage. Downstairs in the basement, it has been left unfinished as serves as a great work shop, hobby area and game room. The upper level has a 24x16 family room.
Location
State FL
County Okaloosa
Area 25 - Crestview Area
Zoning County,Horses Allowed
Rooms
Kitchen Second
Interior
Interior Features Basement Finished, Breakfast Bar, Ceiling Raised, Ceiling Vaulted, Fireplace, Floor Tile, Kitchen Island, Lighting Recessed, Window Treatmnt Some
Appliance Dishwasher, Stove/Oven Electric
Exterior
Exterior Feature Deck Open, Fenced Lot-Part, Porch
Garage Garage Attached, Oversized
Garage Spaces 2.0
Pool None
Utilities Available Electric, Phone, Private Well, Septic Tank
View Pond
Private Pool No
Building
Lot Description Dead End, See Remarks, Wooded
Story 3.0
Structure Type Brick,Foundation Off Grade,Roof Composite Shngl,Trim Vinyl
Construction Status Construction Complete
Schools
Elementary Schools Walker
Others
Energy Description AC - Central Elect,Ceiling Fans,Double Pane Windows,Heat Cntrl Electric,Water Heater - Elect
Financing Conventional,FHA,VA
Read Less
Bought with Andre & Associates
GET MORE INFORMATION




