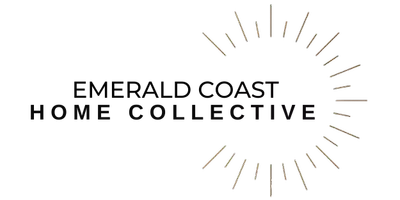For more information regarding the value of a property, please contact us for a free consultation.
838 Meadow Lane Fort Walton Beach, FL 32547
Want to know what your home might be worth? Contact us for a FREE valuation!

Our team is ready to help you sell your home for the highest possible price ASAP
Key Details
Sold Price $135,000
Property Type Single Family Home
Sub Type Ranch
Listing Status Sold
Purchase Type For Sale
Square Footage 1,696 sqft
Price per Sqft $79
Subdivision Pine Meadows
MLS Listing ID 722332
Sold Date 07/16/15
Bedrooms 4
Full Baths 2
Construction Status Construction Complete
HOA Y/N No
Year Built 1980
Annual Tax Amount $1,505
Tax Year 2014
Lot Size 8,276 Sqft
Acres 0.19
Property Description
Great first home located in family friendly neighborhood. Attached Garage has been nicely converted to make the 4th bedroom or could be office/craft room/playroom etc... Open living/dining combo with additional family room off the living area. Convenient galley kitchen w/ all appliances in place. Master has en suite bath and walk-in closet. Inside utility room. Double gate and long concrete drive leads you to the detached one car garage located on west side of back yard. Fenced backyard has plenty of room for the kids and pets to play. Back yard is chain linked fence so the view of Eglin reservation feels like country living. Close & convenient to both bases, shopping, restaurants and schools. Please have your offer accompanied by your loan approval letter or proof of funds. Thanks!
Location
State FL
County Okaloosa
Area 12 - Fort Walton Beach
Zoning Resid Single Family
Interior
Interior Features Floor Laminate, Floor Vinyl, Floor WW Carpet, Washer/Dryer Hookup
Appliance Dishwasher, Disposal, Range Hood, Refrigerator W/IceMk, Smoke Detector, Smooth Stovetop Rnge, Stove/Oven Electric
Exterior
Exterior Feature Fenced Back Yard, Fenced Chain Link, Lawn Pump, Sprinkler System
Garage Garage Detached, Oversized, RV
Garage Spaces 1.0
Utilities Available Electric, Phone, Public Sewer, Public Water, TV Cable
Building
Lot Description Interior, Sidewalk
Story 1.0
Structure Type Frame,Roof Composite Shngl,Siding Vinyl,Slab,Trim Vinyl
Construction Status Construction Complete
Schools
Elementary Schools Kenwood
Others
Energy Description AC - Central Elect,Ceiling Fans,Double Pane Windows,Heat Cntrl Electric,Ridge Vent,Water Heater - Elect
Financing Conventional,FHA,VA
Read Less
Bought with Berkshire Hathaway HomeServices
GET MORE INFORMATION





