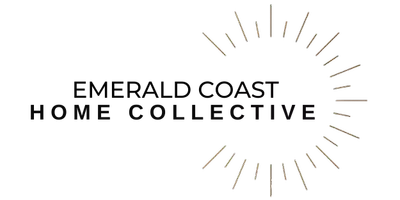For more information regarding the value of a property, please contact us for a free consultation.
602 NE Powell Drive Fort Walton Beach, FL 32547
Want to know what your home might be worth? Contact us for a FREE valuation!

Our team is ready to help you sell your home for the highest possible price ASAP
Key Details
Sold Price $283,000
Property Type Single Family Home
Sub Type Traditional
Listing Status Sold
Purchase Type For Sale
Square Footage 2,130 sqft
Price per Sqft $132
Subdivision Country Club Estates 1St Addn
MLS Listing ID 786534
Sold Date 12/22/17
Bedrooms 3
Full Baths 2
Half Baths 1
Construction Status Construction Complete
HOA Y/N No
Year Built 1967
Annual Tax Amount $2,013
Tax Year 2016
Lot Size 0.350 Acres
Acres 0.35
Property Description
This is IT! UPDATED ALL BRICK Home in KENWOOD! This Corner Lot Estate has Great Curb Appeal and Space Galore! Original Hardwood has been uncovered and is just beautiful. Kitchen with Eat-In Area Underwent a Makeover and is Ready for the New Chef. Designated Dining Area with Picture Windows. Wide Open Living Spaces. Master Suite includes a Walk-In Closet added by the seller and measures the length of the room. Also a wet-sink area that could be an awesome Coffee Bar. 3-Car Garage! One side tandem and the other single, leaving lots of room for garage tools and lawnmower! Laundry Room is Huge with a Built-in Desk, Pantry and 1/2 Bath. Would make a great Home-School Room or Craft Room! Park-Like Backyard is Gorgeous with room for a Pool. Make it Yours!Buyer to verify measurement
Location
State FL
County Okaloosa
Area 12 - Fort Walton Beach
Zoning Resid Single Family
Interior
Interior Features Built-In Bookcases, Fireplace, Floor Parquet, Floor Tile, Newly Painted, Washer/Dryer Hookup
Appliance Auto Garage Door Opn, Dishwasher, Disposal, Refrigerator, Stove/Oven Electric
Exterior
Exterior Feature Fenced Back Yard, Patio Open
Garage Garage
Garage Spaces 2.0
Pool None
Utilities Available Electric, Public Sewer, Public Water, TV Cable
Private Pool No
Building
Lot Description Curb & Gutter, Interior, Irregular, Level, Sidewalk, Storm Sewer
Story 1.0
Structure Type Brick,Roof Dimensional Shg,Slab
Construction Status Construction Complete
Schools
Elementary Schools Kenwood
Others
Energy Description AC - Central Elect
Financing Conventional,FHA,VA
Read Less
Bought with ERA American Real Estate
GET MORE INFORMATION





