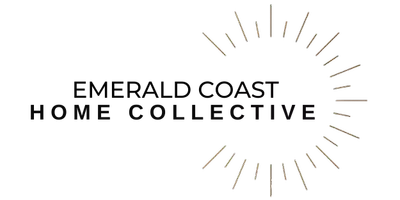For more information regarding the value of a property, please contact us for a free consultation.
660 NE Golf Course Drive Fort Walton Beach, FL 32547
Want to know what your home might be worth? Contact us for a FREE valuation!

Our team is ready to help you sell your home for the highest possible price ASAP
Key Details
Sold Price $315,000
Property Type Single Family Home
Sub Type Contemporary
Listing Status Sold
Purchase Type For Sale
Square Footage 1,878 sqft
Price per Sqft $167
Subdivision Country Club Estates 1St Addn
MLS Listing ID 826743
Sold Date 08/22/19
Bedrooms 3
Full Baths 2
Construction Status Construction Complete
HOA Y/N No
Year Built 1968
Annual Tax Amount $2,068
Tax Year 2018
Lot Size 10,890 Sqft
Acres 0.25
Property Description
This reimagined **mid-century modern** Home features 3 bedrooms, 2 bathrooms, 2-car garage, REMODELED KITCHEN with **custom cabinets**, large laundry room with Ambrosia maple counter tops, and FENCED backyard with new deck. The OPEN concept living area and large kitchen peninsula with GRANITE COUNTERTOPS makes entertaining a breeze. This home boasts:New exterior paint, Nest thermostat and cameras, bonus room(!!), Rachio smart sprinkler system, Tankless water heater (gas), lots of storage, including 2 attics, all window treatments convey, Bose speaker system, all Stainless Steel kitchen appliances, doggy door from backyard to mudroom :)**Shed to convey As-Is
Location
State FL
County Okaloosa
Area 12 - Fort Walton Beach
Zoning City
Rooms
Kitchen First
Interior
Interior Features Breakfast Bar, Floor Hardwood, Floor Tile, Lighting Recessed, Pantry, Pull Down Stairs, Renovated, Washer/Dryer Hookup, Woodwork Painted
Appliance Auto Garage Door Opn, Cooktop, Dishwasher, Disposal, Microwave, Oven Double, Oven Self Cleaning, Security System, Smoke Detector, Stove/Oven Electric
Exterior
Exterior Feature Deck Open, Fenced Back Yard, Fenced Privacy, Lawn Pump, Porch, Sprinkler System
Garage Garage, Garage Attached
Garage Spaces 2.0
Pool None
Utilities Available Electric, Gas - Natural, Phone, Public Sewer, Public Water, TV Cable
Private Pool No
Building
Lot Description Curb & Gutter, Level, Sidewalk
Story 1.0
Structure Type Brick,Frame,Roof Dimensional Shg,Siding Wood,Slab,Trim Wood
Construction Status Construction Complete
Schools
Elementary Schools Kenwood
Others
Energy Description AC - Central Elect,Ceiling Fans,Double Pane Windows,Heat Cntrl Gas,Water Heater - Gas,Water Heater - Tnkls
Financing Conventional,FHA,VA
Read Less
Bought with RE/MAX Coastal Properties
GET MORE INFORMATION





