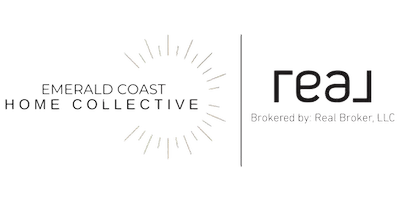For more information regarding the value of a property, please contact us for a free consultation.
518 Pheasant Trail Crestview, FL 32536
Want to know what your home might be worth? Contact us for a FREE valuation!

Our team is ready to help you sell your home for the highest possible price ASAP
Key Details
Sold Price $289,999
Property Type Single Family Home
Sub Type Traditional
Listing Status Sold
Purchase Type For Sale
Square Footage 3,047 sqft
Price per Sqft $95
Subdivision Fox Valley Ph 3-A
MLS Listing ID 824732
Sold Date 08/09/19
Bedrooms 5
Full Baths 3
Construction Status Construction Complete
HOA Fees $50/mo
HOA Y/N Yes
Year Built 2011
Annual Tax Amount $3,815
Tax Year 2018
Lot Size 0.270 Acres
Acres 0.27
Property Description
THIS HOME IS A MUST SEE! Conveniently located minutes from I-10 and an easy commute to Eglin AFB, 7Th Group Compound & Duke Field. This beautiful home features 5 bedrooms & 3 bathrooms with a split floor plan. As you enter the home, there's an office/flex room to left and a formal dining room to the right with beautiful wood floors. The open kitchen features granite counter tops, oversized cabinets with crown molding, bar height counterops & a large island. The family room and master bedroom both have trey ceilings. Master bedroom has access to an enclosed back porch. The master bathroom suite has granite counter tops, a garden tub and a separate shower along with a huge walk in closet. Tile in all the wet areas. Enjoy evenings outback on your large deck. Home also has a privacy fence!
Location
State FL
County Okaloosa
Area 25 - Crestview Area
Zoning City
Rooms
Guest Accommodations Picnic Area,Playground
Kitchen First
Interior
Interior Features Breakfast Bar, Ceiling Tray/Cofferd, Floor Tile, Kitchen Island, Pantry, Pull Down Stairs, Split Bedroom
Appliance Auto Garage Door Opn, Disposal, Microwave, Stove/Oven Electric
Exterior
Exterior Feature Deck Open, Fenced Back Yard, Porch Screened
Garage Garage Attached
Garage Spaces 2.0
Pool None
Community Features Picnic Area, Playground
Utilities Available Electric, Public Sewer, Public Water, Underground
Private Pool No
Building
Lot Description Cul-De-Sac
Story 1.0
Structure Type Brick
Construction Status Construction Complete
Schools
Elementary Schools Northwood
Others
HOA Fee Include Ground Keeping
Assessment Amount $50
Energy Description AC - Central Elect,Ceiling Fans,Double Pane Windows,Heat Pump Air To Air,Insulated Doors,Water Heater - Elect
Financing Conventional,FHA,VA
Read Less
Bought with Berkshire Hathaway HomeServices PenFed Realty
GET MORE INFORMATION




