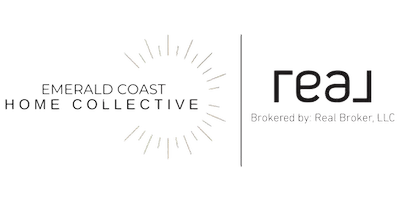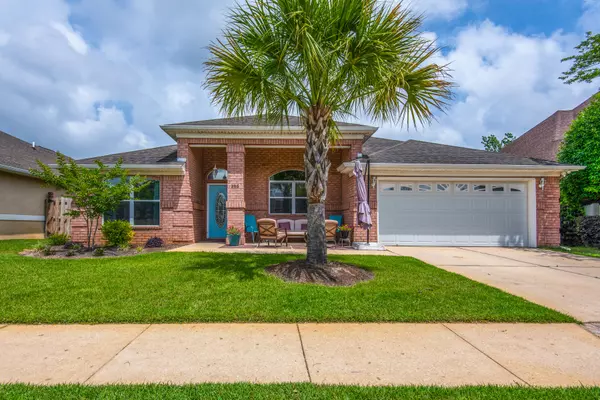For more information regarding the value of a property, please contact us for a free consultation.
395 Camden Pass Lane Fort Walton Beach, FL 32547
Want to know what your home might be worth? Contact us for a FREE valuation!

Our team is ready to help you sell your home for the highest possible price ASAP
Key Details
Sold Price $365,000
Property Type Single Family Home
Sub Type Traditional
Listing Status Sold
Purchase Type For Sale
Square Footage 2,391 sqft
Price per Sqft $152
Subdivision Bridgeport Colony
MLS Listing ID 822598
Sold Date 06/24/19
Bedrooms 3
Full Baths 2
Construction Status Construction Complete
HOA Fees $50/ann
HOA Y/N Yes
Year Built 2003
Annual Tax Amount $2,846
Tax Year 2017
Lot Size 6,534 Sqft
Acres 0.15
Property Description
Updated and Outstanding! This beautifully maintained home is located in the highly sought after gated community of Bridgeport Colony with a community pool! Built in 2003, this home was re-made to ''new'' in 2016 and the features make it a true gem! Lush landscaping abounds from front to back with thick green sod, perfectly placed palms, simple garden beds, and a privacy fence to enclose the generously sized backyard. Inside you'll find a formal dining space, a giant open concept kitchen with center island, an oversized family room, 3 large bedrooms and 2 baths, PLUS a 240 sqft heated and cooled sunroom - suitable for year round use thanks to the separate AC/heater unit!Custom features and upgrades include: Custom tile shower and tub surround in master bathroom ..click more...
Location
State FL
County Okaloosa
Area 12 - Fort Walton Beach
Zoning Resid Single Family
Rooms
Guest Accommodations Gated Community,Pets Allowed,Pool
Kitchen First
Interior
Interior Features Breakfast Bar, Fireplace Gas, Floor Tile, Floor WW Carpet, Kitchen Island, Split Bedroom, Washer/Dryer Hookup, Window Treatmnt Some
Appliance Auto Garage Door Opn, Cooktop, Dishwasher, Disposal, Microwave, Refrigerator, Stove/Oven Gas
Exterior
Exterior Feature Fenced Back Yard, Fenced Privacy, Lawn Pump, Sprinkler System, Yard Building
Garage Garage, Garage Attached
Garage Spaces 2.0
Pool Community
Community Features Gated Community, Pets Allowed, Pool
Utilities Available Electric, Gas - Natural, Private Well, Public Sewer, Public Water, TV Cable
Private Pool Yes
Building
Lot Description Covenants, Interior, Level, Sidewalk, Survey Available
Story 1.0
Structure Type Brick,Frame,Roof Composite Shngl,Slab,Trim Vinyl
Construction Status Construction Complete
Schools
Elementary Schools Wright
Others
HOA Fee Include Accounting,Management,Recreational Faclty
Assessment Amount $600
Energy Description AC - Central Elect,Ceiling Fans,Double Pane Windows,Heat Cntrl Electric,Water Heater - Gas,Water Heater - Tnkls
Financing Conventional,FHA,VA
Read Less
Bought with Keller Williams Realty Nville
GET MORE INFORMATION




