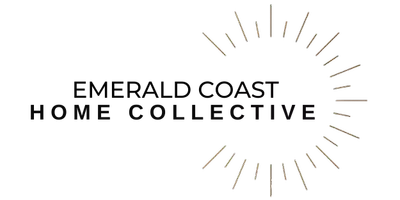For more information regarding the value of a property, please contact us for a free consultation.
155 Partridge Lane Freeport, FL 32439
Want to know what your home might be worth? Contact us for a FREE valuation!

Our team is ready to help you sell your home for the highest possible price ASAP
Key Details
Sold Price $231,453
Property Type Single Family Home
Sub Type Craftsman Style
Listing Status Sold
Purchase Type For Sale
Square Footage 2,018 sqft
Price per Sqft $114
Subdivision Cross Creek Estates
MLS Listing ID 795231
Sold Date 12/14/18
Bedrooms 4
Full Baths 2
Construction Status To Be Built
HOA Fees $40/qua
HOA Y/N Yes
Year Built 2018
Annual Tax Amount $162
Tax Year 2017
Lot Size 0.270 Acres
Acres 0.27
Property Description
Please note this is proposed construction and is a to be built home. Parade of Homes winning builder! The Carly A is a 2018 SQ FT floor plan with 4 bedrooms, 2 bathrooms, and a 2 car garage! Granite countertops and stainless steel appliances add elegance and durability to a spacious island kitchen. Open spaces connect a large family room with the dining area & kitchen. The master suite is designed for serenity and space with a his/hers sinks, tiled shower, and water closet and a bedroom large enough for an extra sitting area or home office. The covered back porch is the perfect place to make memories with friends and family. Cross Creek will feature a community pool & playground. On-site model home open daily. Interior photos are of on-site model home and are not of subject property.
Location
State FL
County Walton
Area 20 - Freeport
Zoning Resid Single Family
Rooms
Kitchen First
Interior
Interior Features Breakfast Bar, Ceiling Crwn Molding, Ceiling Raised, Ceiling Tray/Cofferd, Kitchen Island, Lighting Recessed, Pantry, Pull Down Stairs, Washer/Dryer Hookup
Appliance Auto Garage Door Opn, Dishwasher, Disposal, Microwave, Smoke Detector, Smooth Stovetop Rnge, Stove/Oven Electric, Warranty Provided
Exterior
Exterior Feature Porch, Sprinkler System
Garage Garage Attached
Garage Spaces 2.0
Pool None
Utilities Available Electric, Lift Station, Public Sewer, Public Water, Underground
Private Pool No
Building
Lot Description Cleared, Covenants, Curb & Gutter, Easements, Interior, Level, Sidewalk, Storm Sewer
Story 1.0
Structure Type Frame,Roof Dimensional Shg,Siding Brick Some,Siding CmntFbrHrdBrd,Slab,Trim Vinyl
Construction Status To Be Built
Schools
Elementary Schools Freeport
Others
HOA Fee Include Accounting,Management,Recreational Faclty
Assessment Amount $122
Energy Description AC - Central Elect,Ceiling Fans,Double Pane Windows,Heat Cntrl Electric,Heat Pump Air To Air,Ridge Vent,Water Heater - Elect
Financing Conventional,FHA,RHS,VA
Read Less
Bought with Halifax Homes Realty LLC
GET MORE INFORMATION





