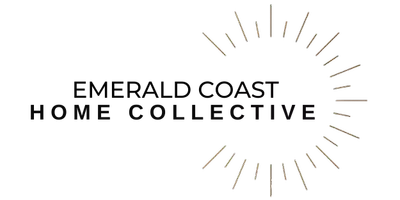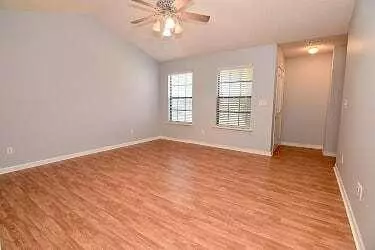For more information regarding the value of a property, please contact us for a free consultation.
41 Abbey Road Crestview, FL 32539
Want to know what your home might be worth? Contact us for a FREE valuation!

Our team is ready to help you sell your home for the highest possible price ASAP
Key Details
Sold Price $147,000
Property Type Single Family Home
Sub Type Patio Home
Listing Status Sold
Purchase Type For Sale
Square Footage 1,208 sqft
Price per Sqft $121
Subdivision Hollyrod Park Ph 2
MLS Listing ID 805926
Sold Date 10/19/18
Bedrooms 3
Full Baths 2
Construction Status Construction Complete
HOA Y/N No
Year Built 1990
Annual Tax Amount $708
Tax Year 2017
Lot Size 9,583 Sqft
Acres 0.22
Property Description
What a great house at a great price! On a quiet cul du sac,this home has so many wonderful features. While the square footage looks small, the home feels much larger and the vaulted ceilings in the living room and master bedroom contribute to that. Most rooms have been freshly painted and have new flooring. The bathrooms have just been redone and the master bath is absolutely luxurious! You won't find that in any other home at this price! The kitchen has a cute retro feel but could easily be painted should your buyer prefer. The screened porch is large and perfect for kids and pets,complete with doggy door and a concrete floor! The large fenced yard with outdoor shed has lots of room and the big garage features built in storage. Metal roof & great location. Must see it for yourselves!
Location
State FL
County Okaloosa
Area 25 - Crestview Area
Zoning Resid Single Family
Rooms
Kitchen First
Interior
Interior Features Ceiling Vaulted, Floor Laminate, Floor Tile, Floor WW Carpet, Split Bedroom, Washer/Dryer Hookup
Appliance Dishwasher, Microwave, Range Hood, Refrigerator W/IceMk, Stove/Oven Electric
Exterior
Exterior Feature Fenced Back Yard, Fenced Privacy, Patio Open, Porch Screened, Yard Building
Garage Garage Attached
Garage Spaces 2.0
Pool None
Utilities Available Electric, Gas - Natural, Public Sewer, Public Water, TV Cable
Private Pool No
Building
Lot Description Cul-De-Sac, Interior, Level
Story 1.0
Structure Type Frame,Roof Metal,Siding Brick Some,Siding Vinyl,Slab
Construction Status Construction Complete
Schools
Elementary Schools Riverside
Others
Energy Description AC - High Efficiency,Ceiling Fans,Double Pane Windows,Heat Cntrl Gas,Water Heater - Gas
Financing Conventional,FHA,RHS,VA
Read Less
Bought with Coldwell Banker Realty
GET MORE INFORMATION





