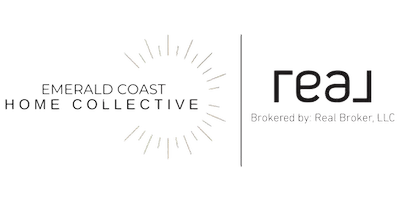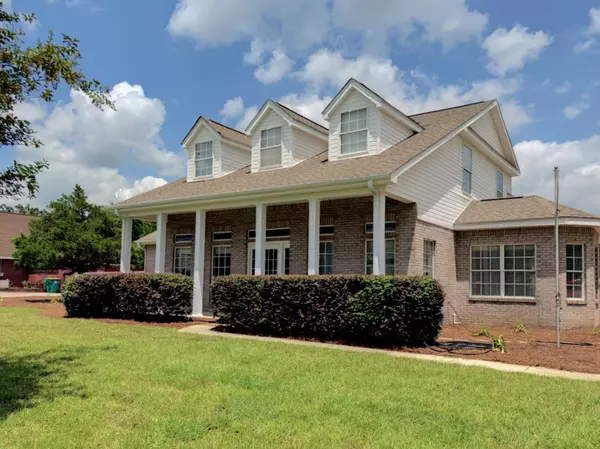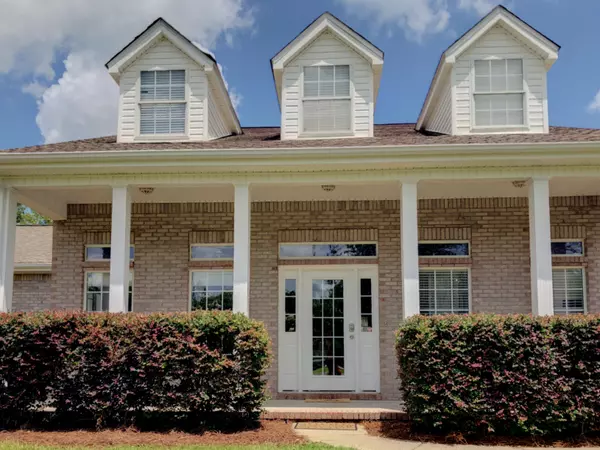For more information regarding the value of a property, please contact us for a free consultation.
5537 Flatwoods Drive Crestview, FL 32536
Want to know what your home might be worth? Contact us for a FREE valuation!

Our team is ready to help you sell your home for the highest possible price ASAP
Key Details
Sold Price $300,000
Property Type Single Family Home
Sub Type Colonial
Listing Status Sold
Purchase Type For Sale
Square Footage 2,546 sqft
Price per Sqft $117
Subdivision Colony Ridge Ph I
MLS Listing ID 804513
Sold Date 10/05/18
Bedrooms 5
Full Baths 2
Half Baths 1
Construction Status Construction Complete
HOA Fees $30/ann
HOA Y/N Yes
Year Built 2002
Annual Tax Amount $1,824
Tax Year 2017
Lot Size 0.710 Acres
Acres 0.71
Property Description
Beautiful Colonial home tucked away in the gated community of Colony Ridge. This gorgeous 2 story home features 5 bedroom/3 bathroom with the master bedroom conveniently located off the living room on the 1st floor. Enjoy dinner in your larger formal dining room & enjoy a book in the formal office with custom bookshelves. The kitchen features a large breakfast nook & exit to the laundry room & garage.Home sits on the end of the street- great for kids to play out front and not have to worry about traffic. The subdivision features sidewalks throughout and the home itself sits on .7 acre!!! Tons of space for a pool, deck, a garden or football practice!***Sellers to pay $4000 towards Buyers Closing Costs, Offer a 1 year Home Warranty & $1000 Paint Allowance with full price offer***
Location
State FL
County Okaloosa
Area 25 - Crestview Area
Zoning Resid Single Family
Rooms
Kitchen First
Interior
Interior Features Ceiling Crwn Molding, Ceiling Raised, Fireplace Gas, Floor Hardwood, Floor Tile, Floor WW Carpet, Pantry, Upgraded Media Wing, Washer/Dryer Hookup
Appliance Auto Garage Door Opn, Dishwasher, Disposal, Microwave, Oven Self Cleaning, Range Hood, Smoke Detector
Exterior
Exterior Feature Columns, Fenced Privacy, Lawn Pump, Sprinkler System
Garage Spaces 2.0
Pool None
Utilities Available Community Water, Electric, Gas - Natural, Public Water, Septic Tank, TV Cable, Underground
Private Pool No
Building
Lot Description Dead End, Sidewalk
Story 2.0
Structure Type Frame,Roof Composite Shngl,Roof Pitched,Siding Brick Some,Siding Vinyl,Trim Vinyl
Construction Status Construction Complete
Schools
Elementary Schools Northwood
Others
HOA Fee Include Ground Keeping
Assessment Amount $360
Energy Description AC - 2 or More,AC - Central Elect,Ceiling Fans,Double Pane Windows,Heat - Two or More,Heat Cntrl Electric,Water Heater - Elect
Financing Conventional,FHA,Other,VA
Read Less
Bought with Century 21 AllPoints Realty
GET MORE INFORMATION




