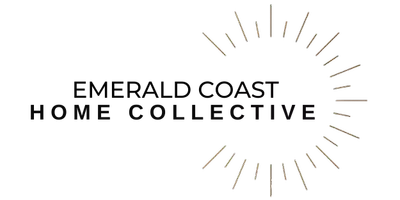For more information regarding the value of a property, please contact us for a free consultation.
1783 Old Ranch Road Fort Walton Beach, FL 32547
Want to know what your home might be worth? Contact us for a FREE valuation!

Our team is ready to help you sell your home for the highest possible price ASAP
Key Details
Sold Price $193,000
Property Type Single Family Home
Sub Type Ranch
Listing Status Sold
Purchase Type For Sale
Square Footage 1,402 sqft
Price per Sqft $137
Subdivision Southern Pines
MLS Listing ID 800786
Sold Date 07/27/18
Bedrooms 3
Full Baths 2
Construction Status Construction Complete
HOA Fees $18/ann
HOA Y/N Yes
Year Built 1999
Annual Tax Amount $1,696
Tax Year 2017
Lot Size 6,969 Sqft
Acres 0.16
Property Description
Comfortable, well maintained three bedroom/two bath home in popular Southern Pines Subdivision. Quiet/conforming neighborhood. Home features a good size kitchen, large living/dining area with two ceiling fans, and fenced yard with entry gates on each side of house. Washer/dryer located in house - not garage. Covered porch w/fan for relaxation. Larger rear yard for child play and pets. Garage has steel reinforced door, overhead storage and peg board for tool storage. Top location: close to both Hurlburt Field and Eglin Air Force Base, the area's largest employers. Medical facilities, schools, churches, shopping/recreation facilities are nearby. World class beaches on the Emerald Coast - just a short drive. Termite bond in effect. Buyer to verify all measurements. Take a look today!
Location
State FL
County Okaloosa
Area 12 - Fort Walton Beach
Zoning Resid Single Family
Rooms
Guest Accommodations Pets Allowed
Kitchen First
Interior
Interior Features Floor Tile, Floor WW Carpet, Washer/Dryer Hookup, Window Treatment All
Appliance Auto Garage Door Opn, Cooktop, Dishwasher, Disposal, Refrigerator, Smoke Detector, Stove/Oven Electric
Exterior
Exterior Feature Fenced Back Yard, Patio Open
Garage Garage Attached
Garage Spaces 2.0
Pool None
Community Features Pets Allowed
Utilities Available Electric, Phone, Public Sewer, Public Water, TV Cable
Private Pool No
Building
Lot Description Covenants, Interior, Level
Story 1.0
Structure Type Frame,Roof Composite Shngl,Siding Brick Some,Siding Vinyl,Slab
Construction Status Construction Complete
Schools
Elementary Schools Kenwood
Others
HOA Fee Include Accounting,Ground Keeping,Management,Repairs/Maintenance
Assessment Amount $225
Energy Description AC - Central Elect,Heat Pump Air To Air,Roof Vent,Water Heater - Elect
Financing Conventional,FHA,VA
Read Less
Bought with Results Realty of the Emerald
GET MORE INFORMATION





