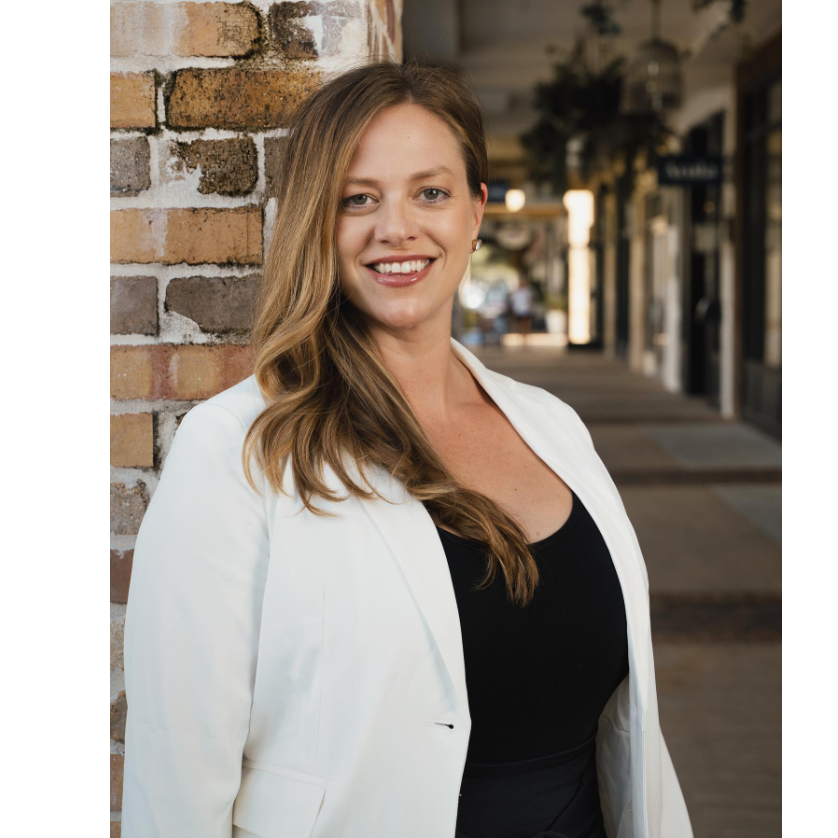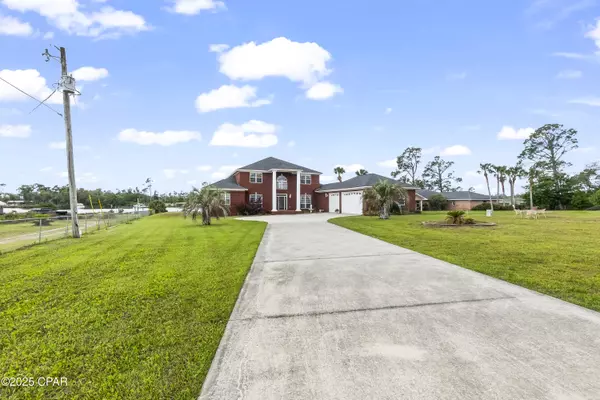For more information regarding the value of a property, please contact us for a free consultation.
7331 Sapp DR Panama City, FL 32409
Want to know what your home might be worth? Contact us for a FREE valuation!

Our team is ready to help you sell your home for the highest possible price ASAP
Key Details
Sold Price $772,500
Property Type Single Family Home
Sub Type Single Family Residence
Listing Status Sold
Purchase Type For Sale
Subdivision [No Recorded Subdiv]
MLS Listing ID 772964
Sold Date 09/24/25
Style Craftsman
Bedrooms 4
Full Baths 3
HOA Y/N No
Year Built 2006
Annual Tax Amount $7,078
Tax Year 2024
Lot Size 1.290 Acres
Acres 1.29
Property Sub-Type Single Family Residence
Property Description
''ELOQUENT SOUTHERN CHARM'' is what this home displays!!!! A truly one of a kind property, bosting almost 5000 square feet on 1.29 acres that have DEEP WATER ACCESS in your back yard that is on Fanning Bayou with easy access to the Gulf of America!!!! This custom built home is large enough and offers enough to please any member of your family//// Downstairs you have a formal large dinning room, front foyer, living room with a electric fireplace to enjoy while overlooking the bayou from your living room!!! You will love the large kitchen with all stainless steel appliances and custom cherry wood cabinets! Also has gorgeous crown molding. Ample amount of room to cook and entertain many guest for holidays and gatherings. You also can enjoy waking up every morning with a beautiful water view from the primary bedroom that is oversized and has 3 large walk in closets. You will never run out of space. Upstairs you have 3 additional bedrooms, two full baths, and a great size game/family room that is already set up with a pool table to enjoy that the seller is leaving. Off of that game room is a 11X13 balcony that overlooks the water with a beautiful view from upstairs. This is an exquisite property with way too many details to add. It is just one you HAVE to see to believe!!!
Location
State FL
County Bay
Area 04 - Bay County - North
Interior
Interior Features High Ceilings, Vaulted Ceiling(s), Entrance Foyer
Heating Electric
Cooling Central Air, Multi Units
Flooring Carpet, Marble
Fireplaces Type Outside
Fireplace Yes
Appliance Dishwasher, Ice Maker, Microwave, Refrigerator
Exterior
Exterior Feature Balcony, Columns, Covered Patio, Deck
Parking Features Attached, Boat, Driveway, Garage, Paved
Garage Spaces 3.0
Garage Description 3.0
Utilities Available Septic Available
Waterfront Description Bayou
Water Access Desc Bayou
Porch Deck, Balcony, Covered, Patio
Building
Lot Description Landscaped
Sewer Septic Tank
Architectural Style Craftsman
New Construction No
Schools
Elementary Schools Southport
Middle Schools Deane Bozeman
High Schools Deane Bozeman
Others
Tax ID 08101-010-000
Acceptable Financing Cash, VA Loan
Listing Terms Cash, VA Loan
Financing Conventional
Read Less
Bought with Emerald Sands Real Estate
GET MORE INFORMATION





