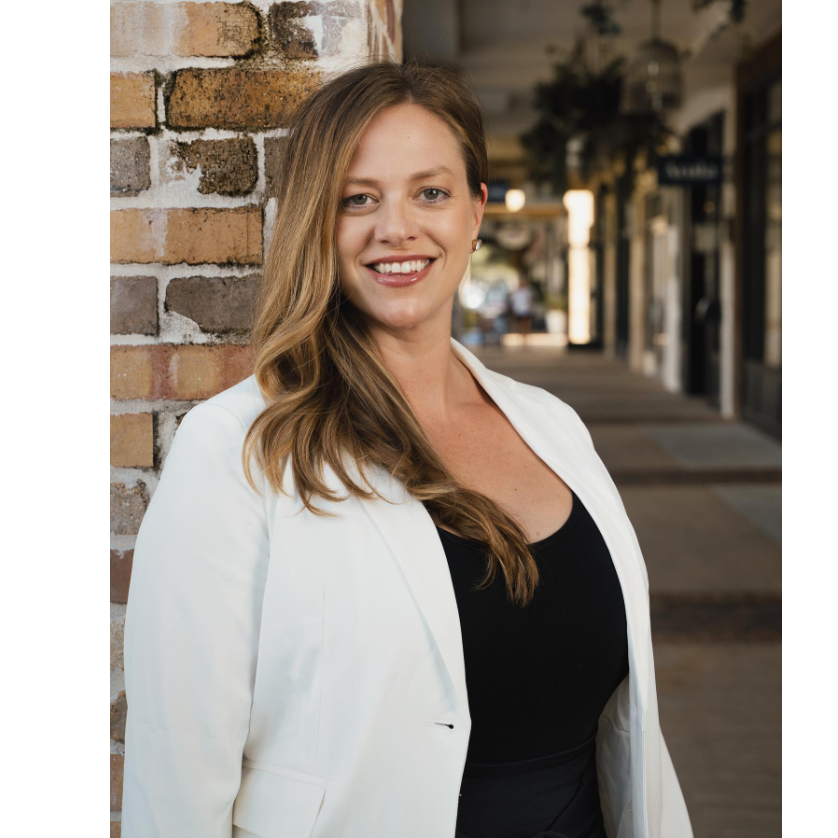For more information regarding the value of a property, please contact us for a free consultation.
3359 Antler TRL Chipley, FL 32428
Want to know what your home might be worth? Contact us for a FREE valuation!

Our team is ready to help you sell your home for the highest possible price ASAP
Key Details
Sold Price $399,900
Property Type Single Family Home
Sub Type Single Family Residence
Listing Status Sold
Purchase Type For Sale
Subdivision Leisure Lakes
MLS Listing ID 777592
Sold Date 10/08/25
Style Country
Bedrooms 3
Full Baths 2
HOA Y/N Yes
Year Built 2016
Annual Tax Amount $1,477
Tax Year 2024
Lot Size 3.170 Acres
Acres 3.17
Property Sub-Type Single Family Residence
Property Description
'CURRENTLY UNDER CONTRACT, SELLER WILL CONSIDER BACKUP OFFERS' This gorgeous rustic home looks like those common in Gatlinburg, TN., but it is only about 50 minutes to Pier Park at the beach. Located at the dead end of a cul-de-sac, this 3.17 (+/-) acre lot backs up to land used for hunting so wildlife is abundant. This beautiful home is in the security gated subdivision of Leisure Lakes, just north of Panama City off Highway 77. It has 3 spacious bedrooms and two full baths. The front porch is covered and has a concrete floor. The back deck is covered and a great place to sip coffee and watch the sun go down. The entire property is fenced in and has a separate smaller fenced area for pets out back. The massive wood burning fireplace is impressive with stacked stone surround, as well as the cathedral ceiling with exposed wood beams. Construction like this takes a lot of time and highly skilled wood and stone workers. Tall ceilings allow for tall windows allow for great views with plenty of light to flow into the house. The kitchen has granite countertops, breakfast bar and a pantry. The separate dining room is just off the kitchen. The primary bedroom suite has two vanities separated by a convenient makeup station. The large walk-in shower has a seat, is tiled from the floor up, and the big walk-in closet is also in the bathroom. There is attic storage and access in the 2-car garage, and additional parking or equipment storage is a 24x36 pole barn near the garage entrance. There are numerous oak trees that provide shade and the drive way loops around the front of the house. If you are hunting a beautiful home with a rustic feel, consider this one. The neighborhood amenities features a security gate with live guards weekdays, a swimming pool, boat launch, toddler playground, men's and women's restrooms, basketball court, tennis court, good fishing in two clear lakes, and more. The largest of the two lakes is about a mile across, or about 3 miles around. The water is very clear and spring fed. Be sure to see all of the photos.
Location
State FL
County Washington
Community Barbecue, Basketball Court, Beach, Boat Facilities, Fishing, Playground, Park, Pool, Tennis Court(S), Equestrian Facilities, Gated
Area 10 - Washington County
Interior
Interior Features Breakfast Bar, Cathedral Ceiling(s), Fireplace, Pantry, Recessed Lighting
Heating Central, Electric, Fireplace(s), Heat Pump
Cooling Central Air, Ceiling Fan(s)
Flooring Carpet, Hardwood, Laminate, Tile
Fireplace Yes
Appliance Dishwasher, Refrigerator
Exterior
Exterior Feature Covered Patio
Parking Features Attached, Garage
Garage Spaces 2.0
Garage Description 2.0
Fence Fenced
Pool Community
Community Features Barbecue, Basketball Court, Beach, Boat Facilities, Fishing, Playground, Park, Pool, Tennis Court(s), Equestrian Facilities, Gated
Utilities Available Electricity Available, Septic Available, Underground Utilities, Water Available
Amenities Available Beach Rights, Gated, Gazebo, Barbecue, Picnic Area
Porch Deck, Covered, Porch
Building
Lot Description Cul-De-Sac, Dead End, Subdivision, Wooded, Paved
Story 1
Entry Level One
Sewer Septic Tank
Water Well
Architectural Style Country
Level or Stories One
New Construction No
Schools
Elementary Schools Vernon Elementary
Middle Schools Vernon
High Schools Vernon
Others
HOA Fee Include Boat Ramp,Fishing Rights,Playground,Pool(s),Tennis Courts
Tax ID 00000000-00-4151-0113
Security Features Gated with Guard,Gated Community,Smoke Detector(s)
Acceptable Financing Cash, FHA
Listing Terms Cash, FHA
Financing Conventional
Special Listing Condition Listed As-Is
Read Less
Bought with Counts Real Estate Group Inc
GET MORE INFORMATION





