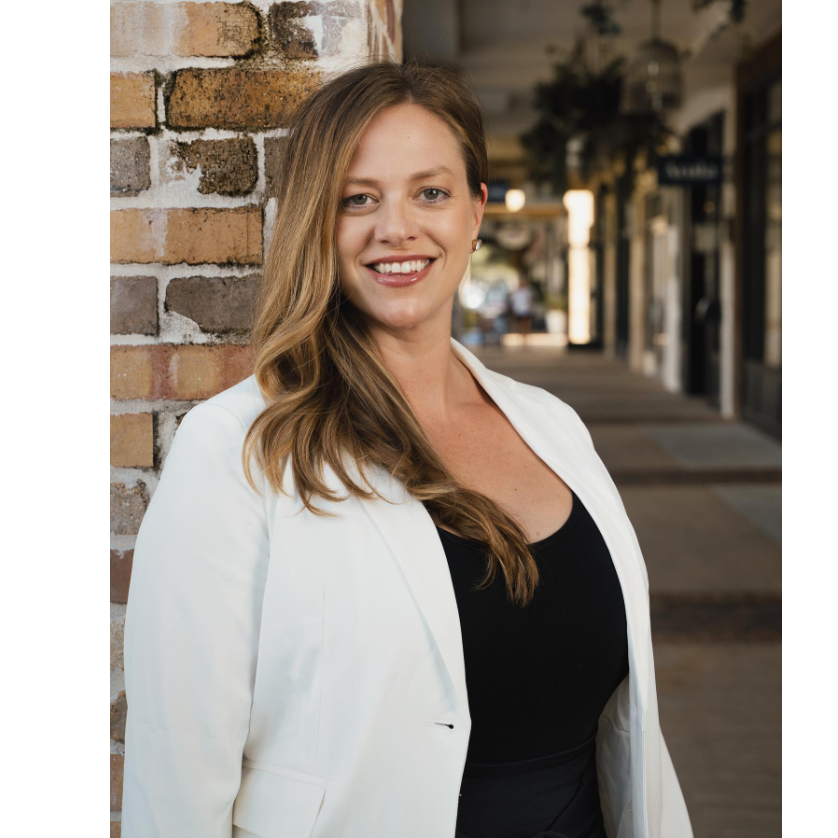For more information regarding the value of a property, please contact us for a free consultation.
4515 Lovegrass LN Panama City, FL 32409
Want to know what your home might be worth? Contact us for a FREE valuation!

Our team is ready to help you sell your home for the highest possible price ASAP
Key Details
Sold Price $519,630
Property Type Single Family Home
Sub Type Single Family Residence
Listing Status Sold
Purchase Type For Sale
Subdivision Cedar Creek At Deerpoint Lake
MLS Listing ID 766583
Sold Date 10/01/25
Style Traditional
Bedrooms 4
Full Baths 2
HOA Y/N Yes
Year Built 2025
Annual Tax Amount $384
Tax Year 2023
Lot Size 0.560 Acres
Acres 0.56
Property Sub-Type Single Family Residence
Property Description
This lot is amazing with over half of an acre!!
The 2557 floorplan by Adams Homes is a stunning single-story home that offers spacious living areas and luxurious features. With 4 bedrooms, 2 baths, and a two-car garage, this home provides ample space for both relaxation and entertaining. As you enter the home, you are greeted by a grand foyer that is flanked by formal dining and living rooms. Continuing through the foyer, you'll find a spacious and open-concept family room, breakfast nook, and kitchen. The family room is the perfect place to gather with family and friends, featuring large windows that provide an abundance of natural light. The gourmet kitchen is a chef's delight, equipped with modern appliances, granite countertops, and plenty of cabinet space for all your culinary needs. The adjacent dining area offers a convenient space for enjoying meals with loved ones. In the back of the home, you'll find the luxurious master suite, complete with a spacious bedroom, walk-in closets, and a private master bath. The master bath features dual vanities, a soaking tub, and a private water closet, creating a spa-like retreat where you can relax and unwind. Three additional bedrooms with ample closet space and a shared full bath are also located on the opposite side of the home, providing comfortable and private living spaces for family members or guests. A centrally located laundry room adds to the convenience of this floor plan. Outside, a concrete patio extends your living space, providing a great place to enjoy the outdoors and entertain guests. The well-designed landscaping adds to the curb appeal of the home. The 2557 floor plan offers a perfect combination of style, functionality, and luxury. With high-quality construction, attention to detail, and modern finishes, this home is designed to exceed your expectations.
Location
State FL
County Bay
Community Clubhouse, Dock, Fishing, Playground, Park, Pool, Gated, Sidewalks
Area 04 - Bay County - North
Interior
Interior Features Attic, Breakfast Bar, Coffered Ceiling(s), High Ceilings, Kitchen Island, Pantry, Pull Down Attic Stairs, Recessed Lighting, Smart Home, Smart Thermostat, Vaulted Ceiling(s)
Heating Central, Electric
Cooling Central Air, Ceiling Fan(s), Separate Meters
Flooring Luxury Vinyl Plank
Fireplace No
Appliance Dishwasher, Disposal, Microwave, Plumbed For Ice Maker
Exterior
Exterior Feature Columns, Sprinkler/Irrigation
Parking Features Attached, Driveway, Garage, Garage Door Opener, Gated
Garage Spaces 2.0
Garage Description 2.0
Pool Community
Community Features Clubhouse, Dock, Fishing, Playground, Park, Pool, Gated, Sidewalks
Utilities Available Electricity Available, High Speed Internet Available, Phone Connected, Septic Available, Trash Collection, Underground Utilities
Amenities Available Dock, Gated, Gazebo, Picnic Area
Porch Covered, Patio, Porch
Building
Lot Description Cul-De-Sac, Sprinkler System, Paved
Story 1
Entry Level One
Sewer Septic Tank, Sewer Tap Paid
Architectural Style Traditional
Level or Stories One
New Construction Yes
Schools
Elementary Schools Deane Bozeman
Middle Schools Deane Bozeman
High Schools Deane Bozeman
Others
HOA Fee Include Clubhouse,Fishing Rights,Legal/Accounting,Playground,Pool(s)
Tax ID 07611-450-205
Security Features Gated Community,Security Gate,Smoke Detector(s)
Acceptable Financing Cash, FHA, VA Loan
Listing Terms Cash, FHA, VA Loan
Financing Conventional,USDA
Read Less
Bought with Coldwell Banker Realty
GET MORE INFORMATION




