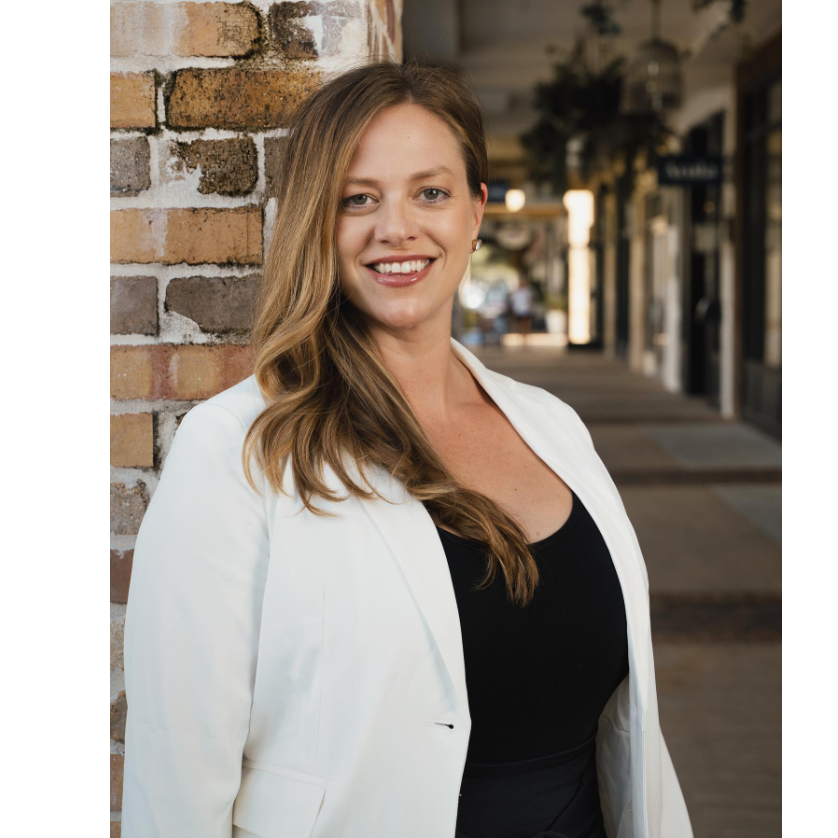For more information regarding the value of a property, please contact us for a free consultation.
3586 Bush RD Graceville, FL 32440
Want to know what your home might be worth? Contact us for a FREE valuation!

Our team is ready to help you sell your home for the highest possible price ASAP
Key Details
Sold Price $430,000
Property Type Vacant Land
Sub Type Ranch
Listing Status Sold
Purchase Type For Sale
Subdivision No Named Subdivision
MLS Listing ID 773097
Sold Date 07/28/25
Style Manufactured Home
Bedrooms 3
Full Baths 2
HOA Y/N No
Year Built 1999
Annual Tax Amount $639
Tax Year 2024
Lot Size 41.490 Acres
Acres 41.49
Property Sub-Type Ranch
Property Description
Back on market No fault of seller! WOW! For this low price you get 41.49 Acres, a 60x40 Metal Frame and Metal sided Warehouse building with office, (2) Pole Barns 60x 30 & 30x20, a Double wide Manufactured home, a Spring fed stocked pond (Brim & Catfish) with Fountain, outer & pasture fencing, In-ground pool & pump put in 2023 with large concrete deck and picnic areas, a 20x5 Chicken Coup complete with chickens and the mini donkeys & mini goats stay!
The manufactured home has a 40x15 heated & cooled Florida room with Cedar Ceilings and walls, tile flooring and built in bookcases. A Large 3 car Carport with concrete floor, covered back patio with concrete floor almost the length of manufactured home complete with ceiling fans, a 20x10 screened in covered front porch and a solid stucco skirt foundation with vents and entrance area. The AC is 2019, a 2022 All House Generac generator, 2015 Metal Roof, propane tank 60% full, newer well pump and vinyl siding for easy maintenance. New windows were installed recently to the tune of $50,000. The main areas kitchen, dining room and living room and hall have simulated wood tile, bedrooms have vinyl plank flooring along with bathrooms. 2 bidet seated commode's, one bath with just shower master bath with jacuzzi tub/shower combo and his & her sinks. Kitchen has newer custom pine cabinets with upscale stainless-steel appliances and coffee bar area. The open concept dining room and living room are both spacious and entertainment friendly. This is a split floor plan master on one end other bedrooms on the other side.
Enjoy the beautiful backyard Oasis pool area and see and hear the Fountain in the nearby Pond.
Both Pole barns offer plenty of space for housing farm and lawn equipment.
The Warehouse building has new upgraded lighting, Ingress/Egress tall roll up doors, an office with heat and air and plenty of bench area for your tools.
Drive the trails to the Beaver Pond and all this beautiful acreage has to offer. HUNTERS there are some Deer stands and there are plenty of deer. This is a must-see property. You won't find a better value that makes sense like this one! Buyer and Buyers agent to verify all dimensions and anything deemed important. Farm Equipment can be bought outside of property sale.
Location
State FL
County Holmes
Area 08 - Holmes County
Interior
Interior Features Bookcases, Pantry, Split Bedrooms, Window Treatments, Workshop
Heating Central, Electric, Propane
Cooling Central Air, Ceiling Fan(s)
Flooring Luxury Vinyl Plank, Tile
Fireplace No
Appliance Dishwasher, Disposal, Microwave, Refrigerator
Exterior
Exterior Feature Patio
Parking Features Additional Parking, Boat, Carport, Driveway, Detached, Garage, Gravel, Oversized, Gated
Garage Spaces 8.0
Garage Description 8.0
Fence Cross Fenced, Partial
Pool In Ground
Utilities Available Electricity Available, Propane, Phone Connected, Septic Available, Water Available
Waterfront Description Other,See Remarks
Water Access Desc Other,See Remarks
View Other
Porch Enclosed, Covered, Open, Patio, Porch, Screened
Building
Lot Description Cleared, Interior Lot, Pasture, Wooded, Paved
Sewer Septic Tank
Water Well
Architectural Style Manufactured Home
Additional Building Barn(s), Garage(s), Poultry Coop, RV/Boat Storage, Workshop
New Construction No
Schools
Elementary Schools Poplar Springs
Middle Schools Poplar Springs
High Schools Poplar Springs
Others
Tax ID 0326.00-000-000-007.000
Security Features Security Gate
Acceptable Financing Cash, FHA, VA Loan
Listing Terms Cash, FHA, VA Loan
Financing Conventional
Special Listing Condition Listed As-Is
Read Less
Bought with RE Florida Homes
GET MORE INFORMATION





