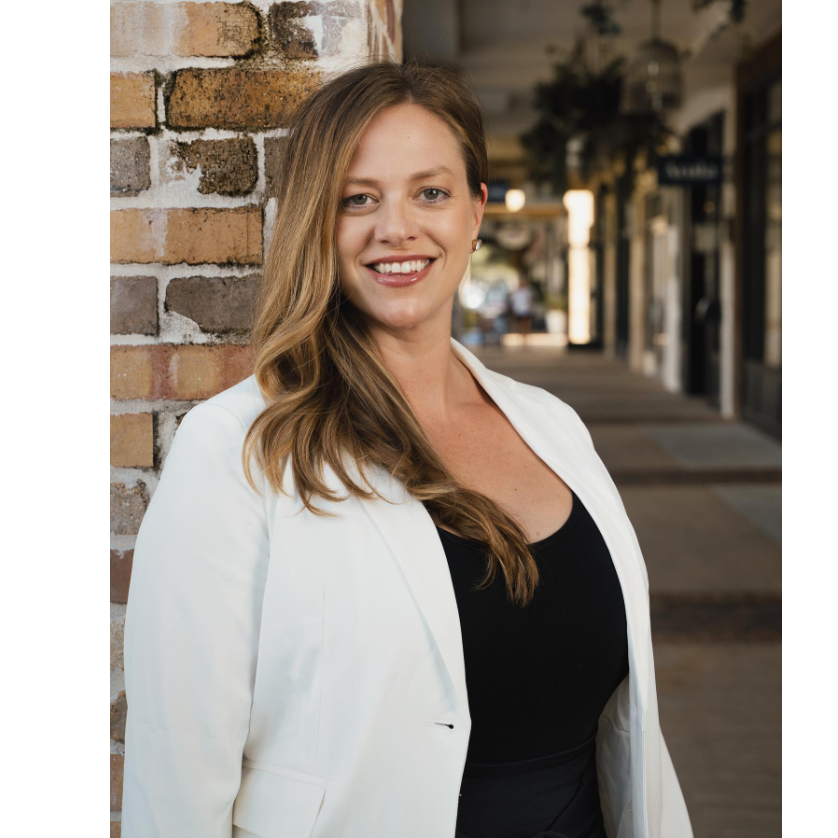For more information regarding the value of a property, please contact us for a free consultation.
3663 Peanut RD Cottondale, FL 32431
Want to know what your home might be worth? Contact us for a FREE valuation!

Our team is ready to help you sell your home for the highest possible price ASAP
Key Details
Sold Price $274,000
Property Type Single Family Home
Sub Type Single Family Residence
Listing Status Sold
Purchase Type For Sale
Subdivision [No Recorded Subdiv]
MLS Listing ID 771811
Sold Date 06/27/25
Style Ranch
Bedrooms 4
Full Baths 3
HOA Y/N No
Year Built 1979
Annual Tax Amount $1,035
Tax Year 2024
Lot Size 1.280 Acres
Acres 1.28
Property Sub-Type Single Family Residence
Property Description
An Amazing All Brick 4/3 with a saltwater pool on a spacious 1.28-acre parcel. Conveniently located on a paved road, right off Hwy 231. USDA 100% financing is available. Enter into a well thought out floor plan featuring a formal dining space, a living room with a brick fireplace, and a large den with a bar. All new luxury vinyl plank in main spaces and new carpet in all the bedrooms. Kitchen has solid wood cabinets and plenty of storage. Stainless Steel appliances, including new range and refrigerator
to be installed prior to closing. Master suite has two closets, and master bath has double vanities. Guest rooms are all nice-sized and guest bath has double vanities. There is a third full bath by the den for guests. The den is very large and has a large closet, great for additional fridges or deep freezers. Would make a great play space, media room, or spot for a pool table. A small room of the living space that could be an office or additional dining. Nice screened in back porch overlooking the pool. There is a storage room by the privacy fence to store pool floats. Spacious carport and a 12x16 workshop with a covered space. Metal roof and newer hvac. Home sits back off the road and has beautiful, large oak trees in the front. Private deep well, so no water bill. Great home in a great location.
Location
State FL
County Jackson
Area 09 - Jackson County
Interior
Interior Features Fireplace
Heating Central
Cooling Central Air
Flooring Carpet, Vinyl
Fireplaces Type Outside
Fireplace Yes
Exterior
Parking Features Carport
Fence Privacy
Pool In Ground, Salt Water
Utilities Available Septic Available, Water Available
Porch Covered, Patio
Building
Lot Description Paved
Entry Level One
Sewer Septic Tank
Water Well
Architectural Style Ranch
Level or Stories One
New Construction No
Others
Tax ID 14-5N-12-0000-0090-0020
Acceptable Financing Cash, FHA, VA Loan
Listing Terms Cash, FHA, VA Loan
Financing Conventional,USDA
Read Less
Bought with Grand Palms Realty LLC
GET MORE INFORMATION





