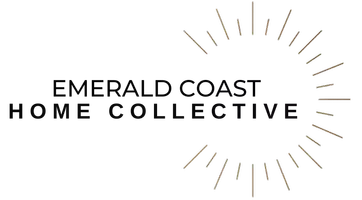For more information regarding the value of a property, please contact us for a free consultation.
5804 Hilary Street Crestview, FL 32539
Want to know what your home might be worth? Contact us for a FREE valuation!

Our team is ready to help you sell your home for the highest possible price ASAP
Key Details
Sold Price $269,900
Property Type Single Family Home
Sub Type Contemporary
Listing Status Sold
Purchase Type For Sale
Square Footage 1,789 sqft
Price per Sqft $150
Subdivision Homestead Manor S/D
MLS Listing ID 963437
Sold Date 02/21/25
Bedrooms 3
Full Baths 2
Construction Status Construction Complete
HOA Y/N No
Year Built 1998
Annual Tax Amount $108
Tax Year 2023
Lot Size 0.350 Acres
Acres 0.35
Property Sub-Type Contemporary
Property Description
Welcome home to this fantastic 3 bedroom, 2 bath brick house on 1/3 acre in Crestview with a NEW roof. This split bedroom floor plan has a big kitchen, with white cabinets, a window over the sink, and a big breakfast bar for casual dining or entertaining. The kitchen has a pantry and is open to the dining room and spacious living area where you'll enjoy the view from the large windows which let in lots of natural light. The master bedroom has a walk in closet, and the en suite bathroom ALSO has a walk in closet! The master bedroom and living room each have access to the enclosed Florida room, which has a ceiling fan and is heated/cooled for your comfort, adding a second living area to enjoy year round; windows slide open to allow the fresh air in, or close them and enjoy air conditioning.
Location
State FL
County Okaloosa
Area 25 - Crestview Area
Zoning Resid Single Family
Rooms
Kitchen First
Interior
Interior Features Breakfast Bar, Ceiling Vaulted, Floor Laminate, Floor Tile, Floor WW Carpet, Furnished - None, Lighting Recessed, Pantry, Pull Down Stairs, Split Bedroom, Washer/Dryer Hookup, Window Treatmnt None, Woodwork Painted
Appliance Dishwasher, Disposal, Refrigerator W/IceMk, Smooth Stovetop Rnge
Exterior
Exterior Feature Fenced Back Yard, Fenced Privacy, Porch, Sprinkler System
Parking Features Garage Attached
Garage Spaces 2.0
Pool None
Utilities Available Community Water, Electric, Septic Tank, Underground
Private Pool No
Building
Lot Description Cul-De-Sac, Sidewalk
Story 1.0
Structure Type Brick,Roof Dimensional Shg,Trim Aluminum,Trim Vinyl
Construction Status Construction Complete
Schools
Elementary Schools Bob Sikes
Others
Energy Description AC - Central Elect,Heat Cntrl Electric,Water Heater - Elect
Financing Conventional,FHA,VA
Read Less
Bought with Realty ONE Group Emerald Coast




