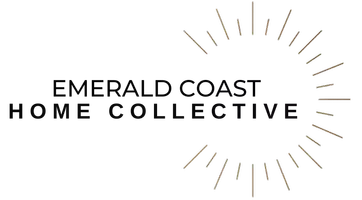For more information regarding the value of a property, please contact us for a free consultation.
1802 Tyndall DR Panama City, FL 32401
Want to know what your home might be worth? Contact us for a FREE valuation!

Our team is ready to help you sell your home for the highest possible price ASAP
Key Details
Sold Price $365,000
Property Type Single Family Home
Sub Type Detached
Listing Status Sold
Purchase Type For Sale
Square Footage 1,459 sqft
Price per Sqft $250
Subdivision Cove Terrace 2Nd Add
MLS Listing ID 767470
Sold Date 02/13/25
Style Craftsman
Bedrooms 3
Full Baths 2
HOA Y/N No
Year Built 2021
Annual Tax Amount $2,837
Tax Year 2024
Lot Size 8,712 Sqft
Acres 0.2
Property Sub-Type Detached
Property Description
CURRENTLY UNDER CONTRACT, SELLER ACCEPTING BACK UP OFFERS. Looking for charm AND a newer construction in the historic Cove neighborhood with NO HOA? It does exist! Enjoy a cozy, craftsman-style Cove bungalow situated in the heart of Panama City, Florida. This single-level 2021-built home offers 1,459 square feet of living space, featuring 3 bedrooms, 2 bathrooms, and a 1-car attached garage. Designed with an open concept and rare 9-foot ceilings throughout, this residence exudes a tasteful design with a thoughtful floorplan.Upon entering the front porch stoop, you are greeted by high ceilings that seamlessly flow throughout and you're welcomed into the living room, dining and kitchen. The modern white shaker cabinetry and quartz countertops define the kitchen and the dining room offers large windows that let natural light flood through. You'll enjoy access to the cozy covered back porch from the kitchen area and a generous sized yard with alley access. The split floor plan ensures privacy, with the primary suite thoughtfully positioned to overlook the shaded backyard. The primary suite boasts a large bedroom, double vanities, a tiled shower, and a sizable walk-in closet, providing a private retreat within the home.The exterior of the property is clad with durable Hardie board siding, offering both aesthetic appeal and lower insurance costs. The lush landscaping and the covered porch at the back of the home create an inviting outdoor space perfect for relaxation outdoors. Alley access adds to the convenience and charm of this property allowing you to park additional vehicles on your property. Located in the desirable Cove neighborhood, the Cove community is adjacent to Downtown Panama City and the home is directly across from the Bay. The neighborhood is shaded by hundred-year-old oak tree-lined streets and features a new multi-use path that leads directly to Downtown. Here, residents can enjoy a variety of restaurants, shopping, farmers markets, festivals year-round, and breweries. The Cove is a no-HOA community, adding to the appeal of this location! For outdoor enthusiasts, a boat ramp is less than a mile from your front door, and the Cove offers multiple playgrounds and city parks, many of which overlook the beautiful Bay waters. Whether you prefer walking or biking, the multi-use path provides easy access to some of the best sunsets Panama City has to offer. Don't want to walk or bike? Hop on your golf cart in this golf cart-friendly community! Experience worry-free maintenance and modern living in this newer home, perfectly situated in a charming and vibrant community. Discover all that 1802 Tyndall Drive in the Cove has to offer!
Location
State FL
County Bay
Community Short Term Rental Allowed
Area 02 - Bay County - Central
Interior
Interior Features High Ceilings, Kitchen Island, Recessed Lighting, Split Bedrooms
Heating Central, Electric
Cooling Central Air, Ceiling Fan(s), Electric
Furnishings Unfurnished
Fireplace No
Appliance Dishwasher, Electric Range, Electric Water Heater, Microwave, Refrigerator
Exterior
Parking Features Attached, Driveway, Garage
Garage Spaces 1.0
Garage Description 1.0
Community Features Short Term Rental Allowed
Roof Type Shingle
Porch Covered, Porch
Building
Story 1
Architectural Style Craftsman
Schools
Elementary Schools Cherry Street
Middle Schools Jinks
High Schools Bay
Others
Tax ID 21922-010-000
Acceptable Financing Cash, Conventional, FHA, VA Loan
Listing Terms Cash, Conventional, FHA, VA Loan
Financing Cash
Special Listing Condition Listed As-Is
Read Less
Bought with Think Real Estate




