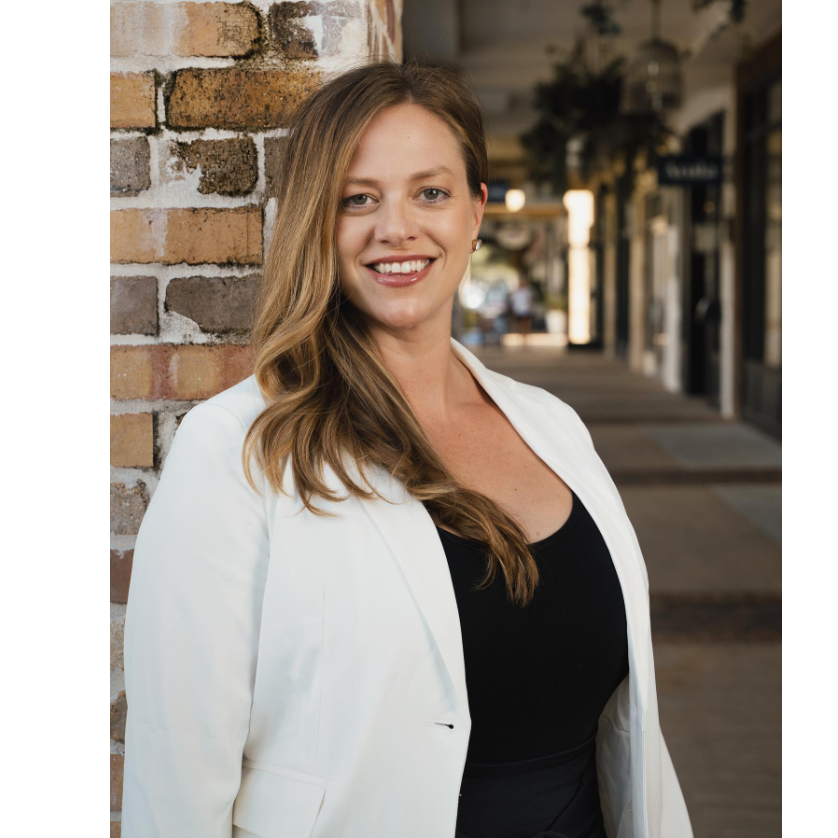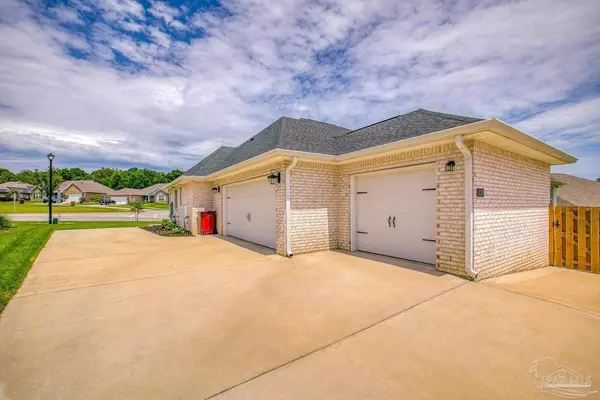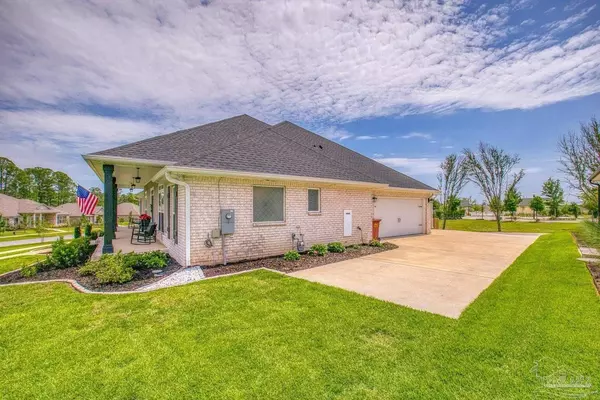Bought with Danielle Potts • Service Matters Realty, Inc.
For more information regarding the value of a property, please contact us for a free consultation.
4110 Lower Walk Ln Milton, FL 32583
Want to know what your home might be worth? Contact us for a FREE valuation!

Our team is ready to help you sell your home for the highest possible price ASAP
Key Details
Sold Price $430,000
Property Type Single Family Home
Sub Type Single Family Residence
Listing Status Sold
Purchase Type For Sale
Square Footage 2,380 sqft
Price per Sqft $180
Subdivision Yellow River Ranch
MLS Listing ID 655821
Sold Date 02/04/25
Style Craftsman
Bedrooms 4
Full Baths 3
HOA Fees $60/ann
HOA Y/N Yes
Year Built 2022
Lot Size 10,454 Sqft
Acres 0.24
Lot Dimensions 70X120
Property Sub-Type Single Family Residence
Source Pensacola MLS
Property Description
Discover a home where comfort and style come together in perfect harmony. Situated in a peaceful neighborhood, this 4-bedroom, 3-bathroom home offers a thoughtful blend of modern design and everyday convenience. The open-concept living area is filled with natural light from large windows, creating a bright and welcoming space to relax or entertain. The spacious primary suite is a private retreat with a custom closet system and a beautifully designed en-suite bathroom. Additional bedrooms provide plenty of flexibility, including a Jr. Master Suite that's ideal for guests or as an in-law suite. The back patio is the perfect spot to unwind, offering stunning sunset views throughout the year. The community enhances your lifestyle with amenities like a large pool, playground, picnic areas, sidewalks, and plans for future pickleball and basketball courts. With a 3-car garage for extra storage and Navarre Beach just a short 25-minute drive away, this home offers the perfect balance of modern living and coastal convenience. It's more than a house—it's a place to call home.
Location
State FL
County Santa Rosa
Zoning Res Single
Rooms
Dining Room Kitchen/Dining Combo, Living/Dining Combo
Kitchen Not Updated, Kitchen Island, Pantry
Interior
Interior Features Baseboards, Ceiling Fan(s), High Ceilings, Recessed Lighting, Walk-In Closet(s), Guest Room/In Law Suite
Heating Heat Pump
Cooling Central Air, Ceiling Fan(s)
Flooring Carpet
Appliance Tankless Water Heater/Gas, Disposal, Microwave, Refrigerator
Exterior
Exterior Feature Sprinkler, Rain Gutters
Parking Features Side Entrance, Garage Door Opener
Fence Back Yard, Privacy
Pool None
Community Features Pool, Fishing, Playground
Utilities Available Cable Available, Underground Utilities
View Y/N No
Roof Type Shingle
Garage No
Building
Faces Off of Hickory Hammock Rd, turn onto Shiloh Rd. Follow Shiloh Rd all the way down into Yellow River Ranch. Make a U turn back onto Yellow River Ranch towards the entrance and take a right just after the community center.
Story 1
Structure Type Brick,Frame
New Construction No
Others
HOA Fee Include Association,Maintenance Grounds,Recreation Facility
Tax ID 211N27619500I000020
Read Less
GET MORE INFORMATION





