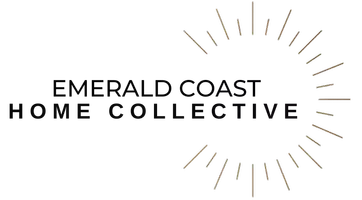For more information regarding the value of a property, please contact us for a free consultation.
708 Venetian WAY Panama City, FL 32405
Want to know what your home might be worth? Contact us for a FREE valuation!

Our team is ready to help you sell your home for the highest possible price ASAP
Key Details
Sold Price $325,000
Property Type Single Family Home
Sub Type Detached
Listing Status Sold
Purchase Type For Sale
Square Footage 1,800 sqft
Price per Sqft $180
Subdivision Venetian Villa
MLS Listing ID 763731
Sold Date 12/27/24
Style Ranch
Bedrooms 3
Full Baths 2
HOA Y/N No
Year Built 1983
Lot Size 7,405 Sqft
Acres 0.17
Property Sub-Type Detached
Property Description
Welcome to your completely updated home where modern convenience meets the warmth of family living. Upon entering the front door, you're greeted by an open floor plan perfect for entertaining or cozy family gatherings. The kitchen boasts new stainless-steel appliances, new cabinets with new quartz countertops with ample counter space, and a breakfast bar, making it the heart of the home. The bathrooms feature new vanities, flooring and fixtures. New contemporary luxury vinyl planks throughout make this home so warm and inviting This stunning property offers a good size yard with privacy fencing all around it. This home is centrally located to just about everything in town. Beautiful landscaping and a workshop in the backyard. Buyer to verify all pertinent information.
Location
State FL
County Bay
Community Short Term Rental Allowed
Area 02 - Bay County - Central
Interior
Interior Features Fireplace
Heating Central, Electric, Fireplace(s)
Cooling Central Air, Ceiling Fan(s), Electric
Furnishings Unfurnished
Fireplace Yes
Appliance Dishwasher, Electric Range, Disposal, Microwave, Refrigerator
Exterior
Exterior Feature Patio
Parking Features Driveway
Community Features Short Term Rental Allowed
Utilities Available Electricity Connected
Roof Type Composition,Shingle
Building
Lot Description Interior Lot
Architectural Style Ranch
Additional Building Workshop
Schools
Elementary Schools Northside
Middle Schools Mowat
High Schools Mosley
Others
Tax ID 11677-571-000
Acceptable Financing Cash, Conventional, VA Loan
Listing Terms Cash, Conventional, VA Loan
Financing FHA
Read Less
Bought with Coldwell Banker Realty




