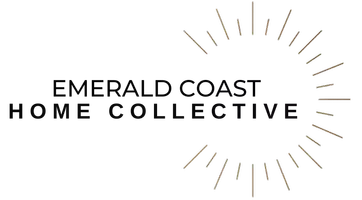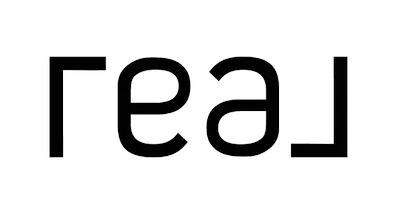For more information regarding the value of a property, please contact us for a free consultation.
219 Birdie Lane Panama City Beach, FL 32407
Want to know what your home might be worth? Contact us for a FREE valuation!

Our team is ready to help you sell your home for the highest possible price ASAP
Key Details
Sold Price $350,000
Property Type Single Family Home
Sub Type Detached
Listing Status Sold
Purchase Type For Sale
Square Footage 2,063 sqft
Price per Sqft $169
Subdivision Colony Club
MLS Listing ID 758202
Sold Date 10/08/24
Style Mediterranean
Bedrooms 3
Full Baths 2
HOA Y/N No
Year Built 1993
Lot Size 0.310 Acres
Acres 0.31
Property Description
UNDER CONTRACT WITH CONTINGENCIES; SELLER ACCEPTING BACKUP OFFERS.No HOA! A beautiful Spanish-influenced 3-bedroom, 2-bathroom home offers a spacious layout and is just a five-minute walk to the ''Tee-Off'' at Legacy Golf Club. Boasting over 2,000 square feet, the house features a split plan with two extra-large primary bedrooms. The master bath does have a walk-in shower and oversized luxury garden tub. The kitchen overlooks a terraced backyard with lush landscaping and mature trees. There is a pass-through window from the kitchen to the Florida room which overlooks the backyard. A raised walled backyard is great for stand-up gardening which was designed with steps built to lead to anticipated future pool construction beyond the wall. The home also includes a formal dining room and a large great room with vaulted ceilings, perfect for entertaining or family gatherings. An oversized 2-car garage provides ample space for vehicles and storage, and the circular driveway offers plenty of parking, including space for a boat or RV.
Location
State FL
County Bay
Area 03 - Bay County - Beach
Interior
Interior Features Breakfast Bar, High Ceilings, Split Bedrooms, Vaulted Ceiling(s)
Heating Central, Electric
Cooling Central Air, Ceiling Fan(s), Electric
Furnishings Unfurnished
Fireplace No
Appliance Dryer, Dishwasher, Electric Cooktop, Electric Range, Electric Water Heater, Disposal, Washer
Exterior
Parking Features Attached, Circular Driveway, Garage, Oversized
Garage Spaces 2.0
Garage Description 2.0
Utilities Available Cable Available, Electricity Connected, Sewer Connected
Roof Type Tile
Building
Lot Description Interior Lot
Foundation Slab
Architectural Style Mediterranean
Schools
Elementary Schools Hutchison Beach
Middle Schools Surfside
High Schools Arnold
Others
Tax ID 34003-039-000
Financing Conventional
Special Listing Condition Listed As-Is
Read Less
Bought with Think Real Estate
GET MORE INFORMATION





