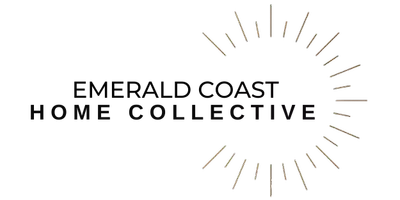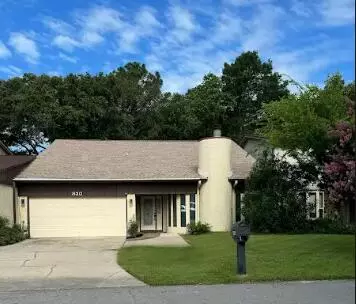For more information regarding the value of a property, please contact us for a free consultation.
830 Holbrook Circle Fort Walton Beach, FL 32547
Want to know what your home might be worth? Contact us for a FREE valuation!

Our team is ready to help you sell your home for the highest possible price ASAP
Key Details
Sold Price $325,000
Property Type Townhouse
Sub Type Townhome
Listing Status Sold
Purchase Type For Sale
Square Footage 2,047 sqft
Price per Sqft $158
Subdivision Donlabrook Gardyns
MLS Listing ID 953407
Sold Date 09/27/24
Bedrooms 3
Full Baths 2
Construction Status Construction Complete
HOA Y/N No
Year Built 1981
Annual Tax Amount $3,548
Lot Size 3,049 Sqft
Acres 0.07
Property Description
Beautiful End-Unit 2047sf Town-Home in Donlabrook Gardyns - No HOA Fees! Welcome to your dream home! This stunning 3-bedroom, 2-bathroom, 2-car garage end-unit townhome offers 2047 square feet of spacious living in the desirable Donlabrook Gardyns neighborhood. Conveniently close to beaches, military bases, schools, shopping centers, and medical facilities. Home Features: Roof: Replaced in 2020, providing peace of mind for years to come. HVAC: $10K unit with a 10-year warranty. Interior: Crown molding adds a touch of elegance. the Kitchen bright and modern with white cabinets, two stoves, a dishwasher, and a refrigerator. Master Bathroom: Remodeled with luxurious finishes and features.
Location
State FL
County Okaloosa
Area 12 - Fort Walton Beach
Zoning Resid Single Family
Rooms
Kitchen First
Interior
Interior Features Ceiling Vaulted, Fireplace, Floor Tile, Floor WW Carpet, Lighting Track, Newly Painted, Washer/Dryer Hookup, Woodwork Painted
Appliance Cooktop, Dishwasher, Dryer, Microwave, Oven Double, Oven Self Cleaning, Refrigerator, Washer
Exterior
Exterior Feature Balcony, Fenced Back Yard, Fenced Privacy, Patio Covered, Sprinkler System
Garage Garage, Garage Attached, Guest
Garage Spaces 2.0
Pool None
Utilities Available Electric, Public Sewer, Public Water, TV Cable, Underground
Private Pool No
Building
Lot Description Cul-De-Sac, Interior, Level
Story 2.0
Structure Type Frame,Roof Dimensional Shg,Siding Wood,Slab,Stucco,Trim Wood
Construction Status Construction Complete
Schools
Elementary Schools Kenwood
Others
Energy Description AC - High Efficiency,Ceiling Fans,Double Pane Windows,Heat High Efficiency,Water Heater - Elect
Financing Conventional,FHA,VA
Read Less
Bought with EXP Realty LLC
GET MORE INFORMATION





