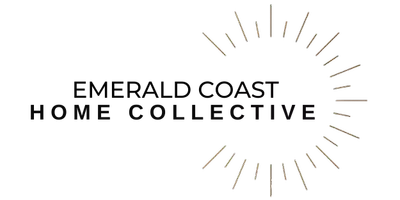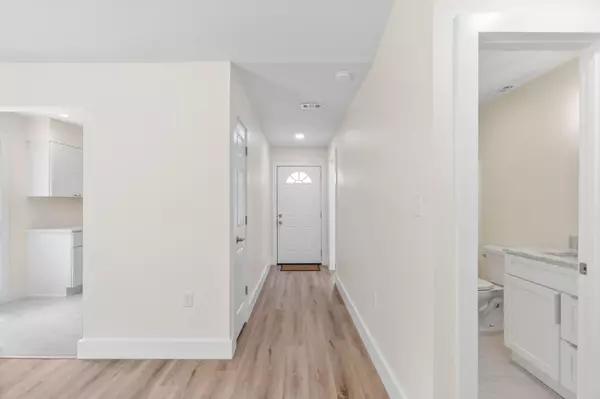For more information regarding the value of a property, please contact us for a free consultation.
2003 Woodfern Path Fort Walton Beach, FL 32547
Want to know what your home might be worth? Contact us for a FREE valuation!

Our team is ready to help you sell your home for the highest possible price ASAP
Key Details
Sold Price $310,000
Property Type Single Family Home
Sub Type Ranch
Listing Status Sold
Purchase Type For Sale
Square Footage 1,170 sqft
Price per Sqft $264
Subdivision Hidden Trails Ph 1
MLS Listing ID 952521
Sold Date 07/19/24
Bedrooms 3
Full Baths 2
Construction Status Construction Complete
HOA Y/N No
Year Built 1984
Annual Tax Amount $2,112
Tax Year 2023
Lot Size 4,356 Sqft
Acres 0.1
Property Description
Move in ready! Gorgeous update includes all new LVP flooring, interior doors and hardware, cottage trim style 6'' baseboards and door casings, ceiling fans and fresh paint. Kitchen boasts all new stainless appliances, quartz countertops, porcelain tile floors and a spacious pantry closet for extra storage. Inviting great room offers a living and dining area with stunning vaulted ceilings, cozy fireplace and a sliding glass door to access outdoor patio. Master bedroom also features a sliding glass door to its own patio area. Master and full bathroom have new vanities, toilets and porcelain tile floors. Unwind in relaxing jetted tub in master bath. New exterior wood siding all along back of house and on the lower half on patio side of house. 3.7 miles to Hurlburt and 7.5 miles to Eglin AFB.
Location
State FL
County Okaloosa
Area 12 - Fort Walton Beach
Zoning Resid Single Family
Rooms
Kitchen First
Interior
Interior Features Ceiling Vaulted, Fireplace, Floor Tile, Floor Vinyl, Lighting Recessed, Newly Painted, Pantry, Renovated, Washer/Dryer Hookup, Window Bay, Woodwork Painted
Appliance Dishwasher, Refrigerator, Smooth Stovetop Rnge, Stove/Oven Electric
Exterior
Exterior Feature Fenced Back Yard, Fenced Privacy, Patio Open
Garage Garage, Garage Attached
Garage Spaces 1.0
Pool None
Utilities Available Electric, Public Sewer, Public Water
Private Pool No
Building
Lot Description Interior, Level
Story 1.0
Structure Type Frame,Roof Dimensional Shg,Siding Wood,Slab
Construction Status Construction Complete
Schools
Elementary Schools Kenwood
Others
Energy Description AC - Central Elect,Heat Cntrl Electric,Water Heater - Elect
Financing Conventional,FHA,None,VA
Read Less
Bought with Lucky Palms Realty
GET MORE INFORMATION





