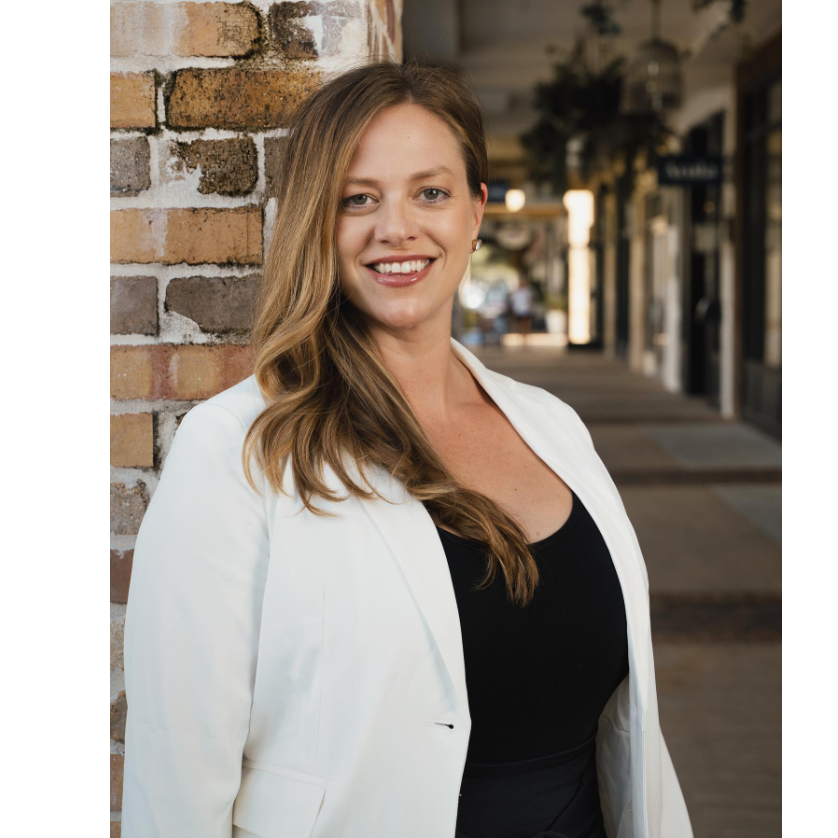For more information regarding the value of a property, please contact us for a free consultation.
1591 1st ST Southport, FL 32409
Want to know what your home might be worth? Contact us for a FREE valuation!

Our team is ready to help you sell your home for the highest possible price ASAP
Key Details
Sold Price $324,000
Property Type Single Family Home
Sub Type Detached
Listing Status Sold
Purchase Type For Sale
Square Footage 1,450 sqft
Price per Sqft $223
Subdivision Southport
MLS Listing ID 755516
Sold Date 06/10/24
Style Florida
Bedrooms 4
Full Baths 2
HOA Y/N No
Year Built 2024
Lot Size 7,405 Sqft
Acres 0.17
Property Sub-Type Detached
Property Description
This new construction home with NO HOA is packed with upgrades and move-in ready! Eligible for USDA, FHA, VA and conventional loans, this home is the perfect opportunity to own your first home, upgrade your lifestyle or retire in style. No expense was spared in the construction of this gorgeous 4 bedroom, 2 bath home at 1450 square feet WITH A GARAGE! This home is a single level with a split floorpan, vaulted ceilings throughout the great room area and offers a covered back porch that spans the width of the home. Sit on your covered back porch overlooking a spacious back yard and a lovely built-in firepit with mature trees! Step inside this new construction beauty and you'll be wow'd by the soaring vaulted ceilings. The kitchen is open and provides a spacious island with seating, full-size pantry, beautiful apron front sink and glowing quartz countertops. The builder hand-crafted a wood range hood that pairs perfectly with the modern LVP flooring throughout. Custom cabinetry, bright white backsplash, Whirlpool appliances and antiqued brass hardware on the sand shaker cabinets makes for a timeless kitchen in this new construction home.Step into the living room flooded with natural light and warm up by the fireplace surrounded by brick and wood mantle under the beautiful vaulted ceilings. Open the full glass panel door and enjoy the breezes from the back yard and an extended living area with a covered back porch that is perfect for entertaining! The master suite also overlooks the back yard and offers an upgraded and remarkable coffered ceiling. The master bath features a built-in linen closet and beautiful sage cabinetry with gold sconces and quartz countertops. The master suite closet is behind the custom-built wood sliding door and gives plenty of storage with wood built-ins. With an ideal split floor plan, the three guest bedrooms are toward the front of the house, just off the kitchen. All three additional bedroom offer spacious closets and a shared bathroom with a modern wood vanity. LVP flooring is found throughout the home for easy cleaning! The laundry and mudroom just off the door to the 1-car garage features a remarkable apron front utility sink, shiplap and custom sand colored cabinetry. This home sits on a deep lot and gives great curb appeal with an upgraded paver driveway, beautiful and easy landscaping along with an additional wavered parking pad- great for guests. Not detail was left off on this home and upgrades include an EV charging station in the garage, wired with fiver throughout the home including a low voltage panel, spray foam insulation, 2'x6' framing, double hurricane hardware and Hardie board siding with a lovely cedar planking! A one-year builders warranty will convey with the home. Don't miss your opportunity to own a new construction home with this many upgrades!! Call today to book your appointment to see this beautiful home.
Location
State FL
County Bay
Community Short Term Rental Allowed
Area 04 - Bay County - North
Interior
Interior Features Fireplace, High Ceilings, Kitchen Island, New Paint, Pantry, Recessed Lighting, Split Bedrooms, Vaulted Ceiling(s)
Heating Central, Electric, Fireplace(s)
Cooling Central Air, Ceiling Fan(s), Electric
Fireplaces Type Electric
Furnishings Unfurnished
Fireplace Yes
Appliance Dishwasher, Electric Range, Electric Water Heater, Disposal, Microwave, Refrigerator
Laundry Washer Hookup, Dryer Hookup
Exterior
Exterior Feature Columns
Parking Features Attached, Driveway, Garage
Garage Spaces 1.0
Garage Description 1.0
Fence Partial, Privacy
Community Features Short Term Rental Allowed
Utilities Available Electricity Connected, Septic Available, Underground Utilities, Water Connected
Porch Covered, Open, Porch
Building
Story 1
Foundation Slab
Sewer Septic Tank
Architectural Style Florida
Schools
Elementary Schools Southport
Middle Schools Deane Bozeman
High Schools Deane Bozeman
Others
Tax ID 08133-010-000
Acceptable Financing Cash, Conventional, FHA, USDA Loan, VA Loan
Listing Terms Cash, Conventional, FHA, USDA Loan, VA Loan
Financing VA
Read Less
Bought with Beachy Beach Real Estate
GET MORE INFORMATION





