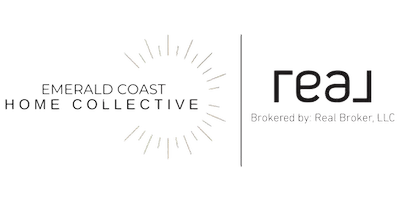For more information regarding the value of a property, please contact us for a free consultation.
241 Swaying Pine Court Crestview, FL 32539
Want to know what your home might be worth? Contact us for a FREE valuation!

Our team is ready to help you sell your home for the highest possible price ASAP
Key Details
Sold Price $220,000
Property Type Townhouse
Sub Type Townhome
Listing Status Sold
Purchase Type For Sale
Square Footage 1,356 sqft
Price per Sqft $162
Subdivision Rolling Pines Townhomes
MLS Listing ID 947032
Sold Date 05/28/24
Bedrooms 3
Full Baths 2
Half Baths 1
Construction Status Construction Complete
HOA Fees $35/ann
HOA Y/N Yes
Year Built 2007
Annual Tax Amount $1,754
Tax Year 2023
Lot Size 3,484 Sqft
Acres 0.08
Property Description
Welcome home! This house has everything you have been looking for. From end unit, to garage, cul-de-sac, no through traffic, and ready to move in on all accounts. Upon walking in you are greeted with LVP throughout except the stairs. The first floor has a half bath and a wide open living and kitchen area. The living room and kitchen shine from all of the natural light. The upstairs is laid out with the laundry which includes the washer and dryer, 2 bedrooms, and a full guest bathroom. The primary bedroom is very spacious with a walk-in closet and ample bathroom. No expense was spared in keeping everything top-notch. The Roof & Hot Water Heater were replaced in 2023. HVAC in 2018, New Back Door with trim in 2024, and LVP in 2022. Great proximity to local shopping, hospitals, and local
Location
State FL
County Okaloosa
Area 25 - Crestview Area
Zoning Resid Multi-Family
Rooms
Kitchen First
Interior
Interior Features Breakfast Bar, Floor Laminate, Pantry, Washer/Dryer Hookup
Appliance Dishwasher, Refrigerator, Stove/Oven Electric
Exterior
Exterior Feature Patio Open, Porch, Porch Open
Garage Garage, Garage Attached
Garage Spaces 1.0
Pool None
Utilities Available Electric, Public Sewer, Public Water, Underground
Private Pool No
Building
Lot Description Covenants, Cul-De-Sac, Dead End, Interior, Level, Restrictions, Sidewalk
Story 2.0
Structure Type Brick,Roof Dimensional Shg,Siding Vinyl,Trim Vinyl
Construction Status Construction Complete
Schools
Elementary Schools Riverside
Others
HOA Fee Include Accounting,Ground Keeping,Management
Assessment Amount $425
Energy Description AC - Central Elect,Ceiling Fans,Double Pane Windows,Heat Cntrl Electric,Water Heater - Elect
Financing Conventional,FHA,RHS,VA
Read Less
Bought with Century 21 AllPoints Realty
GET MORE INFORMATION




