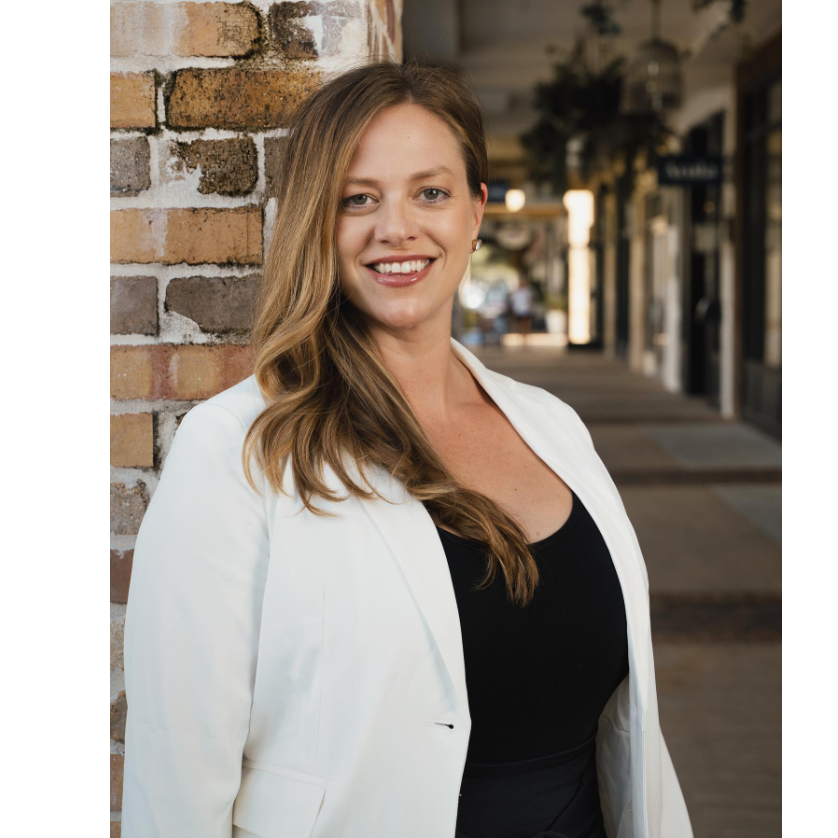Bought with Kelly Hobbs • Woodlands & Homes, LLC
For more information regarding the value of a property, please contact us for a free consultation.
8935 Trail Ridge Rd Milton, FL 32583
Want to know what your home might be worth? Contact us for a FREE valuation!

Our team is ready to help you sell your home for the highest possible price ASAP
Key Details
Sold Price $400,000
Property Type Single Family Home
Sub Type Single Family Residence
Listing Status Sold
Purchase Type For Sale
Square Footage 2,674 sqft
Price per Sqft $149
Subdivision Yellow River Ranch
MLS Listing ID 632683
Sold Date 04/30/24
Style Craftsman
Bedrooms 5
Full Baths 3
HOA Fees $60/ann
HOA Y/N Yes
Year Built 2021
Lot Size 0.280 Acres
Acres 0.28
Property Sub-Type Single Family Residence
Source Pensacola MLS
Property Description
DON'T WAIT AROUND FOR YOUR HOME TO BE BUILT - **MOTIVATED SELLERS - SELLER CONCESSIONS AVAILABLE to BUYER and WASHER/DRYER INCLUDED**! This beautiful home is BETTER than NEW. Come See it and make it HOME without waiting months! LOCATED AT THE FRONT OF YELLOW RIVER RANCH with GREAT VIEWS! Minutes to Interstate 10, you can be in Pensacola, Crestview, Pace, etc in no time! Not only does this home feature 5 bedrooms and 3 full bathrooms, but it features many extras that you will love. From the CROWN MOLDING throughout the main areas of the home and Primary Bedroom, to the SCREENED back patio, this home is perfect for any family. When you enter the home, you will notice the beautiful BARNWOOD color flooring, the TALL ceilings, and the OPEN CONCEPT between the main living area/dining area/kitchen. In the kitchen, you will love the BARNWOOD color cabinets, gorgeous ISLAND, beautiful GRANITE countertops, stainless steel appliances, and SINGLE BASIN sink. The Primary Bedroom is SPACIOUS, and the Primary Bathroom features a DOUBLE sink vanity with GRANITE countertops (36" height), Walk-In Closet, and Large Linen Closet. The additional 4 bedrooms within the house are split with 2 on one side of the house with a bathroom, and 2 on the other side of the house with the other bathroom. Both additional bathrooms feature vanities with GRANITE countertops. A BONUS FEATURE in this home is the MEDIA ROOM located at the front of the home, and could be used as a separate office, playroom, mancave, etc. The laundry room features built-in CABINETRY above the washer and dryer. As you make your way to the back yard, you will notice the SCREENED patio, nice PRIVACY fence, and a gate on the backside of the yard that will take you to a sidewalk that will lead you to the COMMUNITY POOL and PLAYGROUND area in the subdivision! The entire yard features a SPRINKLER SYSTEM too! Attic features Solar Ventilation with Stairs and Lots of Storage Space!
Location
State FL
County Santa Rosa
Zoning Res Single
Rooms
Dining Room Breakfast Bar, Eat-in Kitchen, Formal Dining Room
Kitchen Not Updated, Granite Counters, Kitchen Island, Pantry
Interior
Interior Features Ceiling Fan(s), Crown Molding, Recessed Lighting, Bonus Room, Media Room, Office/Study
Heating Central
Cooling Central Air, Ceiling Fan(s)
Flooring Carpet
Appliance Electric Water Heater, Dryer, Washer, Built In Microwave, Dishwasher, Disposal, Refrigerator
Exterior
Exterior Feature Sprinkler, Rain Gutters
Parking Features 2 Car Garage, Front Entrance, Garage Door Opener
Garage Spaces 2.0
Fence Back Yard, Privacy
Pool None
Community Features Pool, Pavilion/Gazebo, Picnic Area, Playground, Sidewalks
Utilities Available Underground Utilities
View Y/N No
Roof Type Shingle
Total Parking Spaces 2
Garage Yes
Building
Lot Description Central Access
Faces From Hwy 87, Turn onto Hickory Hammock Road. From Hickory Hammock Road, turn onto Shiloh Road. Shiloh Road will lead you into the Yellow River Ranch Subdivision. Once in the subdivision, turn right onto Trail Ridge Road. Home is located on the left side of the street.
Story 1
Water Public
Structure Type Brick,Frame
New Construction No
Others
HOA Fee Include Maintenance Grounds,Recreation Facility
Tax ID 211N27619500C000020
Security Features Smoke Detector(s)
Read Less
GET MORE INFORMATION





