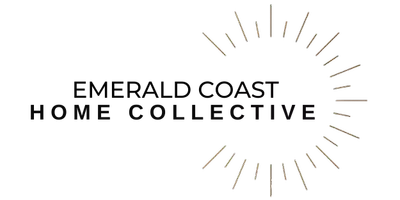For more information regarding the value of a property, please contact us for a free consultation.
3071 Skyline Drive Crestview, FL 32539
Want to know what your home might be worth? Contact us for a FREE valuation!

Our team is ready to help you sell your home for the highest possible price ASAP
Key Details
Sold Price $344,900
Property Type Single Family Home
Sub Type Traditional
Listing Status Sold
Purchase Type For Sale
Square Footage 2,027 sqft
Price per Sqft $170
Subdivision Metes And Bounds
MLS Listing ID 938871
Sold Date 04/29/24
Bedrooms 3
Full Baths 2
Construction Status Construction Complete
HOA Y/N No
Year Built 1981
Tax Year 2023
Lot Size 0.590 Acres
Acres 0.59
Property Description
As you enter this brick home, notice the beautiful flooring and unique lighting throughout the home... The living room gives an abundance of sitting room perfect for gathering around the fire. This remodeled kitchen has plenty of cabinets, solid surface tops, a kitchen island, stainless steel appliances, and a built-in wine cooler. The massive remodeled master bath has a huge walk-in tile shower, tile floors, and a double vanity. Man, the size of the master closet with added vanity!!! Fenced-in yard with an attached garage and bonus detached barn with double garage!Great Location with Easy access to the airport, Hwy 90 and Hwy 85. A short drive from local schools, a hospital, south Publix, various restaurants, and the upcoming Crestview Commons, Hwy 85, and I-10 are near the property
Location
State FL
County Okaloosa
Area 25 - Crestview Area
Zoning County,Resid Single Family
Rooms
Kitchen First
Interior
Interior Features Floor Laminate, Floor Tile, Floor WW Carpet, Kitchen Island, Shelving, Split Bedroom, Washer/Dryer Hookup
Appliance Dishwasher, Refrigerator W/IceMk, Stove/Oven Electric, Wine Refrigerator
Exterior
Exterior Feature Barn, Sprinkler System, Workshop
Garage Garage Attached, Garage Detached, Oversized, See Remarks
Garage Spaces 4.0
Pool None
Utilities Available Community Water, Electric, Phone, Septic Tank
Private Pool No
Building
Lot Description Interior, Level, See Remarks
Story 1.0
Structure Type Brick,Roof Metal,Slab
Construction Status Construction Complete
Schools
Elementary Schools Walker
Others
Energy Description AC - Central Elect,Heat Cntrl Electric,Water Heater - Elect
Financing Conventional,FHA,VA
Read Less
Bought with Coldwell Banker Realty
GET MORE INFORMATION





