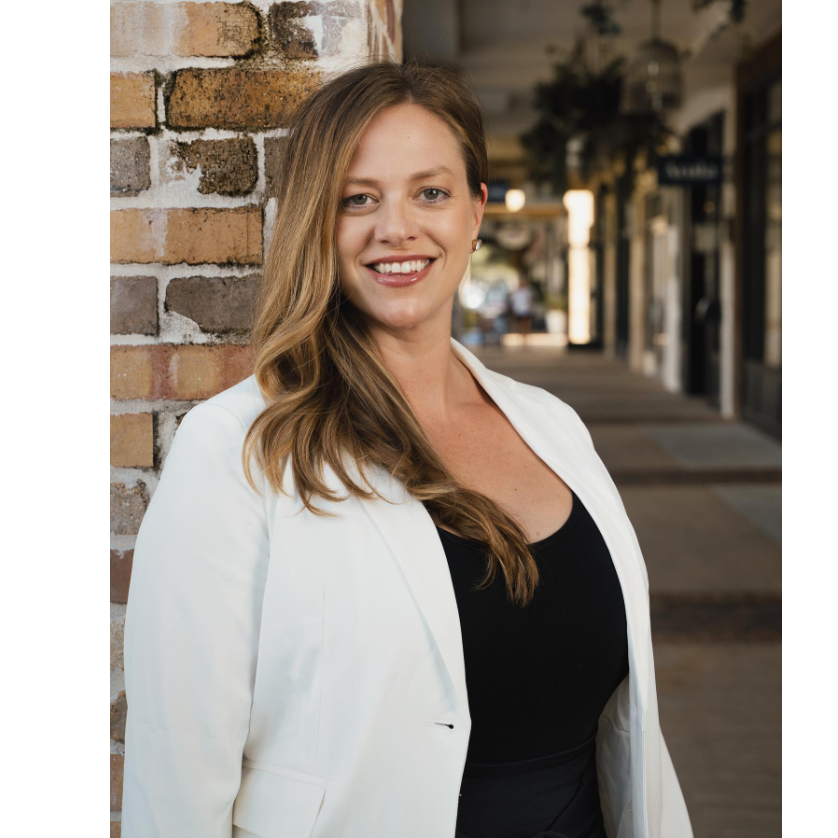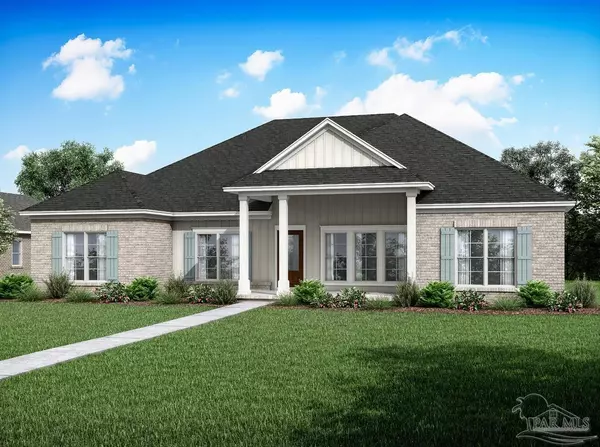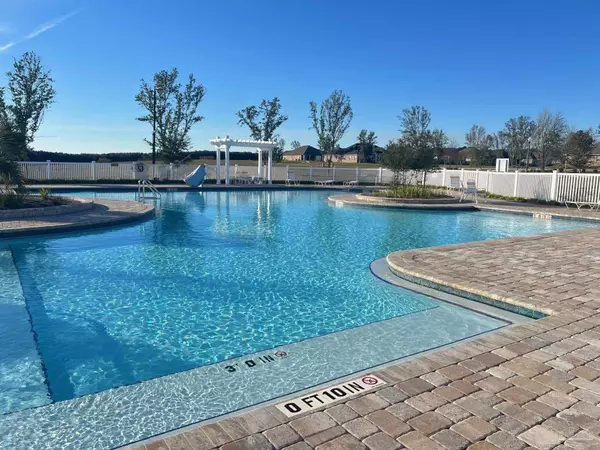Bought with Skip Geiser • Plum Tree Realty LLC
For more information regarding the value of a property, please contact us for a free consultation.
8919 Aragon Ct Milton, FL 32583
Want to know what your home might be worth? Contact us for a FREE valuation!

Our team is ready to help you sell your home for the highest possible price ASAP
Key Details
Sold Price $406,900
Property Type Single Family Home
Sub Type Single Family Residence
Listing Status Sold
Purchase Type For Sale
Square Footage 2,553 sqft
Price per Sqft $159
Subdivision Yellow River Ranch
MLS Listing ID 631572
Sold Date 03/20/24
Style Craftsman
Bedrooms 4
Full Baths 3
Half Baths 1
HOA Fees $60/ann
HOA Y/N Yes
Year Built 2023
Lot Size 10,018 Sqft
Acres 0.23
Property Sub-Type Single Family Residence
Source Pensacola MLS
Property Description
The Berryhill plan is a stunning craftsman home with 4 bedrooms and 3 full bathrooms and one-half bath off the garage. This home boasts unique design details including but not limited to EVP Flooring in the foyer, family room, formal dining room, kitchen & breakfast nook and hallways. There are gorgeous countertops in the kitchen and bathrooms and a large, tiled shower in master bath. You will love the covered front porch and the covered back porch for backyard enjoyment. This home includes a gas range, microwave, dishwasher and beautifully painted cabinetry in the kitchen. Looking for Smart Home features to enhance your home? This home comes standard with a Smart Home Technology package. *Elevation, plans and measurements are estimates and can be built different and/or with different color without any notice.
Location
State FL
County Santa Rosa
Zoning Res Single
Rooms
Dining Room Breakfast Room/Nook, Eat-in Kitchen, Formal Dining Room
Kitchen Not Updated, Kitchen Island, Pantry
Interior
Interior Features Baseboards, High Ceilings, Walk-In Closet(s)
Heating Central
Cooling Central Air, Ceiling Fan(s)
Flooring Carpet
Appliance Gas Water Heater, Built In Microwave, Dishwasher, Disposal
Exterior
Parking Features 2 Car Garage, Garage Door Opener
Garage Spaces 2.0
Pool None
Community Features Pool, Playground
View Y/N No
Roof Type Shingle
Total Parking Spaces 2
Garage Yes
Building
Faces From Hwy 87, turn right at the first light onto Hickory Hammock Rd. Go about 1 mile and turn left onto Shiloh Rd and Yellow River Ranch will be just ahead.
Story 1
Water Public
Structure Type Frame
New Construction Yes
Others
HOA Fee Include Association,Deed Restrictions
Tax ID 211N27619600V000030
Security Features Smoke Detector(s)
Read Less
GET MORE INFORMATION





