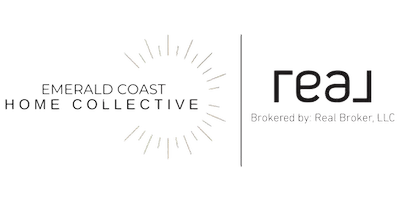For more information regarding the value of a property, please contact us for a free consultation.
3505 Willow Ridge RD Lynn Haven, FL 32444
Want to know what your home might be worth? Contact us for a FREE valuation!

Our team is ready to help you sell your home for the highest possible price ASAP
Key Details
Sold Price $412,000
Property Type Single Family Home
Sub Type Detached
Listing Status Sold
Purchase Type For Sale
Square Footage 1,828 sqft
Price per Sqft $225
Subdivision Hammocks Phase V
MLS Listing ID 751387
Sold Date 03/06/24
Style Contemporary
Bedrooms 3
Full Baths 2
HOA Fees $51/qua
HOA Y/N Yes
Year Built 2005
Annual Tax Amount $2,469
Tax Year 2023
Lot Size 8,712 Sqft
Acres 0.2
Property Description
BEAUTIFUL 3 Bedroom/2 Bath POOL home located in Lynn Haven's highly desired neighborhood The Hammocks, close to Mosley High School. Inside you will find a tiled entry way overlooking the open concept dining/living room with luxury vinyl plank flooring and beautiful pool views. Dining room features a custom built-in desk with shelving and cabinetry. Living room features a vaulted ceiling, recessed lighting, tiled fireplace, and double sliding doors to the back patio. The kitchen offers a peek through opening into the living room with quartz countertops, tile flooring, and eat-in dining area. Just off the entryway sits the spacious secondary bedrooms, and full guest bathroom. There is a large master suite with a vaulted ceiling, his/her walk-in closets, dual vanities, bathtub, and separate shower with glass door. The exterior features a large oversized driveway, two car garage; While the backyard features pavers surrounding the 26k gallon Saltwater pool with a waterfall accent; Pergola with fire-pit; gorgeous landscaping and covered back porch! Call to schedule your private showing today! All Measurements approx. buyer to verify if important.
Location
State FL
County Bay
Community Other, Pool, See Remarks, Sidewalks
Area 02 - Bay County - Central
Interior
Interior Features Bookcases, Fireplace, High Ceilings, Pantry, Split Bedrooms, Storage, Vaulted Ceiling(s)
Heating Central, Electric, Fireplace(s)
Cooling Central Air, Electric
Fireplaces Type Electric
Furnishings Unfurnished
Fireplace Yes
Appliance Dishwasher, Electric Oven, Electric Range, Microwave, Refrigerator
Laundry Washer Hookup, Dryer Hookup
Exterior
Exterior Feature Sprinkler/Irrigation, Pool, Porch, Patio
Garage Additional Parking, Attached, Driveway, Garage, Guest, Oversized, Paved, On Street
Garage Spaces 2.0
Garage Description 2.0
Fence Fenced
Pool In Ground, Private, Salt Water, Community, Pool
Community Features Other, Pool, See Remarks, Sidewalks
Utilities Available Electricity Connected, Natural Gas Available, Sewer Connected, Water Connected
Waterfront No
Porch Covered, Open, Patio, Porch
Private Pool Yes
Building
Lot Description Landscaped, Level
Foundation Slab
Architectural Style Contemporary
Additional Building Pergola
Schools
Elementary Schools Hiland Park
Middle Schools Mowat
High Schools Mosley
Others
HOA Fee Include Association Management,Legal/Accounting,Pool(s)
Tax ID 11849-739-000
Acceptable Financing Cash, Conventional, FHA, VA Loan
Listing Terms Cash, Conventional, FHA, VA Loan
Financing Conventional
Read Less
Bought with Horsley Real Estate Group
GET MORE INFORMATION




