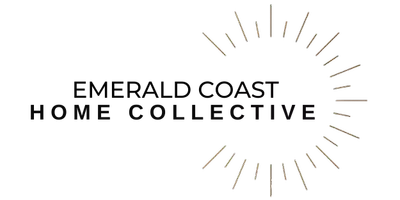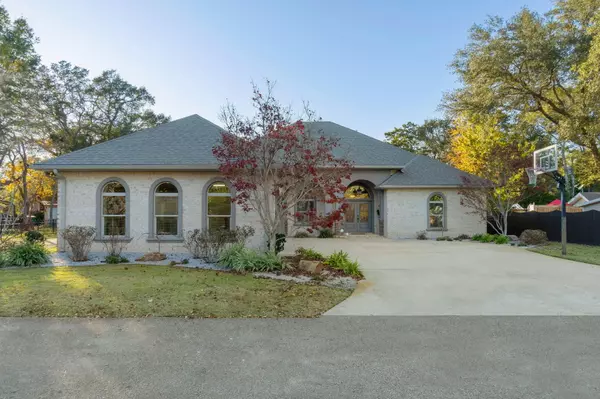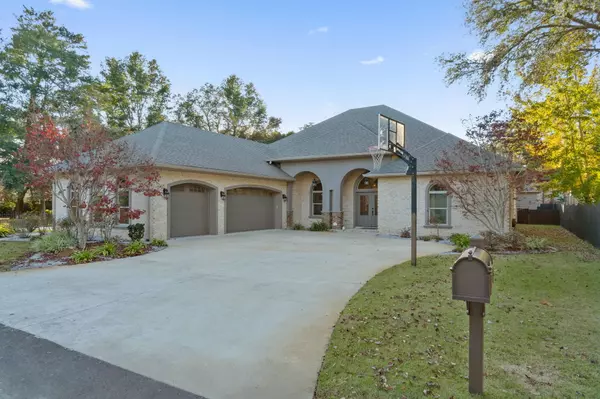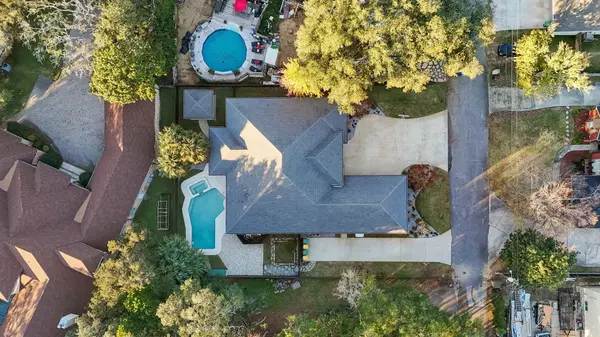For more information regarding the value of a property, please contact us for a free consultation.
214 Casper Drive Fort Walton Beach, FL 32547
Want to know what your home might be worth? Contact us for a FREE valuation!

Our team is ready to help you sell your home for the highest possible price ASAP
Key Details
Sold Price $780,000
Property Type Single Family Home
Sub Type Contemporary
Listing Status Sold
Purchase Type For Sale
Square Footage 3,145 sqft
Price per Sqft $248
Subdivision Metes & Bounds
MLS Listing ID 938302
Sold Date 02/20/24
Bedrooms 6
Full Baths 3
Construction Status Construction Complete
HOA Y/N No
Year Built 2013
Annual Tax Amount $6,065
Tax Year 2022
Lot Size 0.300 Acres
Acres 0.3
Property Description
Welcome to your masterfully designed paradise! From the moment you step on property, you will want to call this gorgeous 6 bed/3 bath home your very own. After a long day, find your escape in the master retreat featuring a jacuzzi tub, luxurious vanities, and a spa-like ambiance. Make your way to the artfully crafted kitchen that offers the needed space to let your creativity soar. Whether hosting parties or trying new recipes, you can easily continue the festivities in your backyard sanctuary. With a built-in grill and meal prep area, you can enjoy the heated pool or watch the game by the fireplace. Everything is at your fingertips with a full RV hookup, fully carpeted and air conditioned 3-car garage, and insulated backyard shed. Come see all that awaits you at this remarkable property!
Location
State FL
County Okaloosa
Area 12 - Fort Walton Beach
Zoning Resid Single Family
Rooms
Kitchen First
Interior
Interior Features Breakfast Bar, Ceiling Crwn Molding, Ceiling Tray/Cofferd, Floor Tile, Floor WW Carpet New, Kitchen Island, Pantry, Washer/Dryer Hookup, Window Treatment All
Appliance Dishwasher, Microwave, Range Hood, Refrigerator, Stove/Oven Gas
Exterior
Exterior Feature BBQ Pit/Grill, Columns, Fenced Back Yard, Fenced Privacy, Fireplace, Hot Tub, Patio Covered, Patio Open, Pool - Heated, Pool - In-Ground, Porch, Porch Open, Rain Gutter, Shower, Yard Building
Garage Boat, Garage, Garage Attached, Oversized, RV
Garage Spaces 3.0
Pool Private
Utilities Available Electric, Gas - Natural, Public Sewer, Public Water
Private Pool Yes
Building
Lot Description Dead End, Level, Survey Available, Within 1/2 Mile to Water
Story 1.0
Structure Type Brick,Roof Dimensional Shg
Construction Status Construction Complete
Schools
Elementary Schools Wright
Others
Energy Description AC - Central Elect,Ceiling Fans,Heat Cntrl Electric,Storm Doors,Storm Windows,Water Heater - Gas,Water Heater - Tnkls
Financing Conventional,FHA,VA
Read Less
Bought with Carriage Hills Realty Inc
GET MORE INFORMATION





