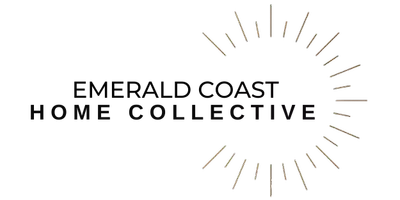For more information regarding the value of a property, please contact us for a free consultation.
5782 Seminole Drive Crestview, FL 32536
Want to know what your home might be worth? Contact us for a FREE valuation!

Our team is ready to help you sell your home for the highest possible price ASAP
Key Details
Sold Price $415,000
Property Type Single Family Home
Sub Type Ranch
Listing Status Sold
Purchase Type For Sale
Square Footage 1,892 sqft
Price per Sqft $219
Subdivision Crestview Suburb
MLS Listing ID 935084
Sold Date 01/31/24
Bedrooms 3
Full Baths 2
Construction Status Construction Complete
HOA Y/N No
Year Built 1988
Annual Tax Amount $2,532
Tax Year 2022
Lot Size 2.200 Acres
Acres 2.2
Property Description
Beautiful ranch style estate on over 2 acres of fenced pasture with covered parking and 24 x 24 detached garage. 36 x 36 barn with 2-1212 Horse Stalls; 1-1010 Horse Stall; 1-1010 Tack Room; Storage space + Area for Hay Storage Electricity and Running water. Water line ran to ea. stall for automatic water. Window AC unit in tack room. The home is a cedar / vinyl sided 3 bedroom 2 bath home within 5 miles to shopping and downtown. As you enter from the carport, you are greeted with a relaxing den area before entering the main home. The kitchen offers a build-in oven, smooth top stove, dishwasher and breakfast bar. The living room offers wood flooring and a fire place to relax and enjoy the family. Good sized bedrooms to round it outCall to view
Location
State FL
County Okaloosa
Area 25 - Crestview Area
Zoning City,Horses Allowed,Resid Single Family
Rooms
Kitchen First
Interior
Interior Features Breakfast Bar, Built-In Bookcases, Ceiling Cathedral, Fireplace, Floor Hardwood, Floor Tile, Split Bedroom, Washer/Dryer Hookup
Appliance Dishwasher, Disposal, Range Hood, Refrigerator, Stove/Oven Electric
Exterior
Exterior Feature Barn, Fenced Cross, Fenced Lot-All, Fenced Lot-Part, Fireplace, Patio Enclosed, Patio Open
Garage Garage Detached
Garage Spaces 2.0
Pool None
Utilities Available Electric, Public Water, Septic Tank
View Lake
Private Pool No
Building
Lot Description Aerials/Topo Availbl, Cleared, Interior
Story 1.0
Structure Type Roof Dimensional Shg,Siding Vinyl,Siding Wood
Construction Status Construction Complete
Schools
Elementary Schools Bob Sikes
Others
Energy Description AC - Central Elect,Ceiling Fans,Heat Cntrl Electric,Water Heater - Elect
Financing Conventional,FHA,RHS,VA
Read Less
Bought with Keller Williams Realty Nville
GET MORE INFORMATION





