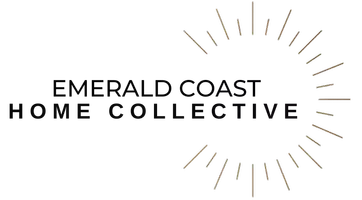For more information regarding the value of a property, please contact us for a free consultation.
5415 Lee Farm Boulevard Crestview, FL 32536
Want to know what your home might be worth? Contact us for a FREE valuation!

Our team is ready to help you sell your home for the highest possible price ASAP
Key Details
Sold Price $299,900
Property Type Single Family Home
Sub Type Contemporary
Listing Status Sold
Purchase Type For Sale
Square Footage 2,044 sqft
Price per Sqft $146
Subdivision Lee Farms Ph I Lot 5 Blk D
MLS Listing ID 932643
Sold Date 01/05/24
Bedrooms 4
Full Baths 2
Construction Status Construction Complete
HOA Fees $7/ann
HOA Y/N Yes
Year Built 2009
Annual Tax Amount $2,285
Tax Year 2022
Lot Size 0.260 Acres
Acres 0.26
Property Description
Welcome to your dream home! Nestled in a fantastic location, this spacious 4-bedroom gem is sprinkled with upgrades. With generous spaces, this home offers the perfect canvas for your personal touches Four large bedrooms all with hard floors, provide ample space for both relaxation and living. The interior is designed with a neutral color palette, and hard floors throughout the entire home offer a clean backdrop, perfect for pets! The kitchen is a chef's delight, featuring stainless appliances, ample counter space, and a convenient bar overlooking the living area. Cooking and entertaining have never been easier. Large pantry and eat-in tiled spaces make this area easy. Expansive windows boast tons of natural light for cheery mornings and evenings. The Master bedroom is HUGE!
Location
State FL
County Okaloosa
Area 25 - Crestview Area
Zoning County,Resid Single Family
Rooms
Guest Accommodations Pavillion/Gazebo,Playground
Kitchen First
Interior
Interior Features Breakfast Bar, Floor Vinyl, Lighting Track, Newly Painted, Pantry, Split Bedroom, Washer/Dryer Hookup
Appliance Auto Garage Door Opn, Dishwasher, Microwave, Oven Self Cleaning, Smoke Detector, Smooth Stovetop Rnge
Exterior
Exterior Feature Fenced Back Yard, Fenced Privacy, Patio Open, Sprinkler System
Parking Features Garage Attached
Garage Spaces 2.0
Pool None
Community Features Pavillion/Gazebo, Playground
Utilities Available Electric, Public Water, Septic Tank
Private Pool No
Building
Lot Description Cleared, Interior, Level, Survey Available
Story 1.0
Structure Type Brick,Frame,Roof Dimensional Shg,Slab,Trim Vinyl
Construction Status Construction Complete
Schools
Elementary Schools Northwood
Others
Assessment Amount $88
Energy Description AC - Central Elect,Ceiling Fans,Double Pane Windows,Heat Cntrl Electric,Ridge Vent,Water Heater - Elect
Financing Conventional,FHA,RHS,VA
Read Less
Bought with Sound Choice Real Estate LLC
GET MORE INFORMATION





