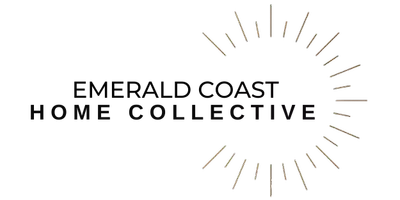For more information regarding the value of a property, please contact us for a free consultation.
5941 Staff Road Crestview, FL 32536
Want to know what your home might be worth? Contact us for a FREE valuation!

Our team is ready to help you sell your home for the highest possible price ASAP
Key Details
Sold Price $217,000
Property Type Mobile Home
Sub Type Mobile Home
Listing Status Sold
Purchase Type For Sale
Square Footage 1,600 sqft
Price per Sqft $135
Subdivision Metes & Bounds
MLS Listing ID 935832
Sold Date 01/03/24
Bedrooms 3
Full Baths 2
Construction Status Construction Complete
HOA Y/N No
Year Built 1977
Lot Size 3.090 Acres
Acres 3.09
Property Description
Situated on over 3 acres, this nicely maintained 3 bd/2 ba home features laminate hardwood flooring and an open floor plan. The spacious living boasts an electric fireplace with built ins on either side. Bright white cabinetry in kitchen w/ black/stainless steel appliances (island is movable and does not convey). Nice sized dining area will accommodate a large dining room table. Primary suite is spacious and has lots of natural light. Guest bedrooms are both a nice size. Rear Florida room is heated/cooled with a mini split unit and is a cozy space for relaxing. The backyard is complete with a 4 car garage/workshop space, in-ground swimming and a portion of the lot surrounding the pool features white vinyl picket fencing. Per the county, the parcel can be split. Please contact Planning
Location
State FL
County Okaloosa
Area 25 - Crestview Area
Zoning County,Resid Single Family
Rooms
Kitchen First
Interior
Appliance Cooktop, Dishwasher, Microwave, Refrigerator, Stove/Oven Electric
Exterior
Exterior Feature Fenced Lot-Part, Fireplace, Pool - In-Ground, Pool - Vinyl Liner, Porch
Garage Garage Detached
Garage Spaces 4.0
Pool Private
Utilities Available Electric, Phone, Public Water, Septic Tank, TV Cable
Private Pool Yes
Building
Lot Description Interior, Level
Story 1.0
Structure Type Roof Metal,Siding Vinyl
Construction Status Construction Complete
Schools
Elementary Schools Bob Sikes
Others
Energy Description AC - Central Elect,Heat Cntrl Electric,Water Heater - Elect
Read Less
Bought with ERA American Real Estate
GET MORE INFORMATION





