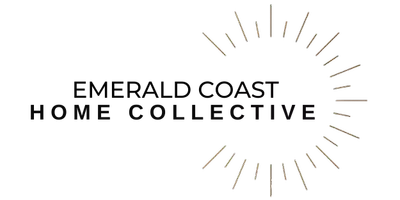For more information regarding the value of a property, please contact us for a free consultation.
6106 Barnes Road Crestview, FL 32536
Want to know what your home might be worth? Contact us for a FREE valuation!

Our team is ready to help you sell your home for the highest possible price ASAP
Key Details
Sold Price $310,000
Property Type Single Family Home
Sub Type Rustic
Listing Status Sold
Purchase Type For Sale
Square Footage 2,041 sqft
Price per Sqft $151
Subdivision Metes & Bounds
MLS Listing ID 935901
Sold Date 12/19/23
Bedrooms 3
Full Baths 2
Construction Status Construction Complete
HOA Y/N No
Year Built 1997
Lot Size 2.000 Acres
Acres 2.0
Property Description
Sitting in 2 Acres of land, this 3/2 features a 2020 roof, hardwood floors, granite countertops, stainless steel appliances, a loft, a charming front porch, a barn with stables, freshly painted decks, and so much more! Upon entering the home, you'll step into the expansive Great Room where the combined living and dining areas create an open atmosphere. To the right, you'll discover the spacious master bedroom, complete with a whirlpool tub in the master bathroom, a separate shower, and double vanities. To the left, two additional well-sized bedrooms await, accompanied by a renovated guest bathroom. The kitchen boasts granite countertops, stainless steel appliances, and a convenient wet bar. Thru the kitchen you can access the laundry room and stairs to the loft.
Location
State FL
County Okaloosa
Area 25 - Crestview Area
Zoning Resid Single Family
Rooms
Kitchen First
Interior
Interior Features Ceiling Vaulted, Floor Hardwood, Floor Tile, Floor WW Carpet, Kitchen Island, Washer/Dryer Hookup, Wet Bar
Appliance Dishwasher, Microwave, Refrigerator W/IceMk, Stove/Oven Electric
Exterior
Exterior Feature Barn, Deck Covered, Deck Open, Fenced Back Yard, Fenced Lot-Part, Patio Open, Porch, Rain Gutter, Workshop
Pool None
Utilities Available Electric, Public Water, Septic Tank
Private Pool No
Building
Story 1.0
Construction Status Construction Complete
Schools
Elementary Schools Bob Sikes
Others
Energy Description AC - Central Elect,Ceiling Fans,Heat Cntrl Electric,Water Heater - Elect
Financing Conventional,FHA,VA
Read Less
Bought with Wanda G Roberts Realty LLC
GET MORE INFORMATION





