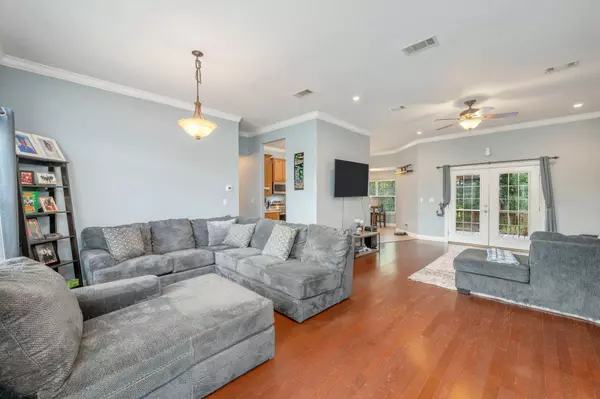For more information regarding the value of a property, please contact us for a free consultation.
730 Riva Ridge Drive Crestview, FL 32539
Want to know what your home might be worth? Contact us for a FREE valuation!

Our team is ready to help you sell your home for the highest possible price ASAP
Key Details
Sold Price $248,000
Property Type Single Family Home
Sub Type Contemporary
Listing Status Sold
Purchase Type For Sale
Square Footage 1,835 sqft
Price per Sqft $135
Subdivision Steeplechase Ph 3
MLS Listing ID 933992
Sold Date 12/05/23
Bedrooms 3
Full Baths 2
Construction Status Construction Complete
HOA Y/N No
Year Built 2007
Annual Tax Amount $2,309
Tax Year 2022
Lot Size 0.280 Acres
Acres 0.28
Property Description
SELLER TO PROVIDE $5000 IN CLOSING COST ASSISTANCE! Beautiful brick home in the Steeplechase neighborhood! The home has a split floor plan, with a nice open living area with engineered hardwood floors. HUGE master suite with a sitting area that can be used for a home office or work-out space. Master bath features a double vanity, walk-in shower, jet tub and a spacious walk-in closet. Great back patio with extended wood deck for Bar-B-Ques overlooking the enormous fenced back yard. This house is conveniently located near the Crestview Commons shopping center, hospital, schools, and a short commute to the local military bases. Updates includes a new HVAC unit installed in 2020 (7yrs left on warranty), new roof (08/23) and range (09/23).
Location
State FL
County Okaloosa
Area 25 - Crestview Area
Zoning Resid Single Family
Rooms
Kitchen First
Interior
Interior Features Ceiling Vaulted, Floor Hardwood, Floor WW Carpet, Furnished - None, Washer/Dryer Hookup, Window Treatmnt Some
Appliance Disposal, Microwave, Smoke Detector, Stove/Oven Electric
Exterior
Exterior Feature Deck Open, Fenced Lot-Part, Fenced Privacy
Parking Features Garage Attached
Garage Spaces 2.0
Pool None
Utilities Available Electric, Phone, Public Sewer, Public Water, TV Cable, Underground
Private Pool No
Building
Lot Description Interior, Survey Available
Story 1.0
Structure Type Brick,Roof Dimensional Shg,Slab,Trim Vinyl
Construction Status Construction Complete
Schools
Elementary Schools Riverside
Others
Energy Description AC - Central Elect,Heat Cntrl Electric,Ridge Vent,Water Heater - Elect
Financing Conventional,FHA,VA
Read Less
Bought with Non Member Office (NABOR)
GET MORE INFORMATION





