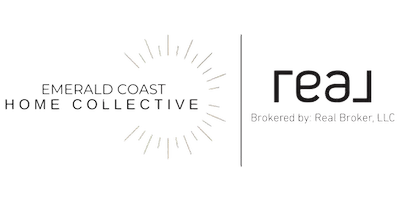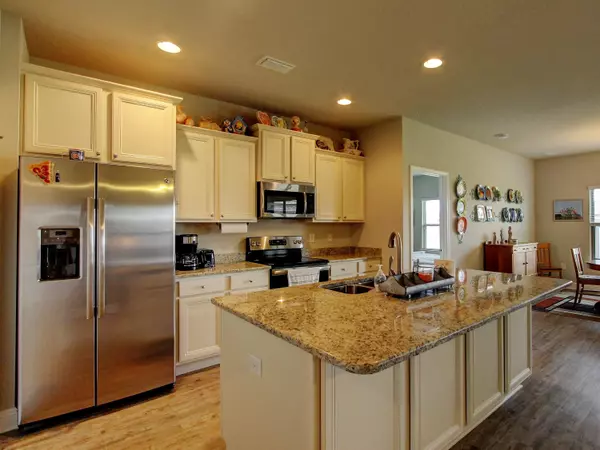For more information regarding the value of a property, please contact us for a free consultation.
669 Teal Street Crestview, FL 32539
Want to know what your home might be worth? Contact us for a FREE valuation!

Our team is ready to help you sell your home for the highest possible price ASAP
Key Details
Sold Price $207,000
Property Type Single Family Home
Sub Type Contemporary
Listing Status Sold
Purchase Type For Sale
Square Footage 1,711 sqft
Price per Sqft $120
Subdivision Redstone Commons
MLS Listing ID 797326
Sold Date 07/06/18
Bedrooms 3
Full Baths 2
Construction Status Construction Complete
HOA Fees $50/qua
HOA Y/N Yes
Year Built 2017
Annual Tax Amount $270
Tax Year 2017
Property Description
Redstone Commons is centrally located and has a number of amenities such as pool, pavilion with grilling, dog park, kid park and walking trails. You will enjoy the Lamar, featuring 3 bedrooms, 2 bathrooms and a 2 car garage. The open living floorplan allows all to be in the conversation. The kitchen has a large island perfect for either quick meals or as a serving area, granite counters, stainless appliances and high ceilings give the home a light airy feel. With the split floorplan the Master Suite is by itself. Featuring a walk in closet, double vanity sinks with a granite top, tub and separate 5 foot large shower this can be your private oasis. The owners have upgraded this lovely home with a number of features, such as a separate work shop and full gutters, privacy fence, ceiling fans
Location
State FL
County Okaloosa
Area 25 - Crestview Area
Zoning Resid Single Family
Rooms
Guest Accommodations BBQ Pit/Grill,Pavillion/Gazebo,Picnic Area,Playground,Pool
Kitchen First
Interior
Interior Features Breakfast Bar, Ceiling Tray/Cofferd, Floor WW Carpet, Kitchen Island, Pantry, Split Bedroom, Washer/Dryer Hookup, Window Treatmnt Some, Woodwork Painted
Appliance Auto Garage Door Opn, Dishwasher, Disposal, Microwave, Refrigerator, Refrigerator W/IceMk, Smoke Detector, Smooth Stovetop Rnge, Stove/Oven Electric
Exterior
Exterior Feature Fenced Lot-Part, Fenced Privacy, Patio Covered, Yard Building
Garage Garage Attached
Garage Spaces 2.0
Pool None
Community Features BBQ Pit/Grill, Pavillion/Gazebo, Picnic Area, Playground, Pool
Utilities Available Electric, Phone, Public Sewer, Public Water, TV Cable, Underground
Private Pool No
Building
Lot Description Cleared, Covenants, Interior, Level, Storm Sewer, Survey Available
Story 1.0
Structure Type Brick,Frame,Roof Dimensional Shg,Trim Vinyl
Construction Status Construction Complete
Schools
Elementary Schools Riverside
Others
HOA Fee Include Management,Recreational Faclty
Assessment Amount $150
Energy Description AC - Central Elect,AC - High Efficiency,Ceiling Fans,Double Pane Windows,Heat Pump Air To Air,Storm Doors,Water Heater - Elect
Financing Conventional,FHA,VA
Read Less
Bought with Keller Williams Realty Nville
GET MORE INFORMATION




