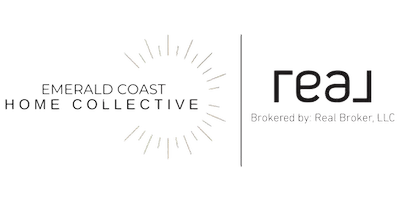For more information regarding the value of a property, please contact us for a free consultation.
3194 Bay Ridge Drive Crestview, FL 32539
Want to know what your home might be worth? Contact us for a FREE valuation!

Our team is ready to help you sell your home for the highest possible price ASAP
Key Details
Sold Price $650,000
Property Type Single Family Home
Sub Type French Provincial
Listing Status Sold
Purchase Type For Sale
Square Footage 5,213 sqft
Price per Sqft $124
Subdivision Oakcrest F & G Plat 5
MLS Listing ID 923692
Sold Date 11/09/23
Bedrooms 4
Full Baths 3
Construction Status Construction Complete
HOA Y/N No
Year Built 1983
Annual Tax Amount $2,157
Tax Year 2022
Lot Size 4.580 Acres
Acres 4.58
Property Description
MASSIVE PRICE REDUCTION! Sellers are motivated! Come take a look at the potential of this incredibly unique home before it's gone! Check out this truly unique CUSTOM-BUILT gorgeous home on 4.58 ACRES! This AMAZING home would be a fantastic primary residence or charming Air BNB/bed and breakfast! The possibilities are endless! This property has a total of 4 levels, including the BASEMENT...yes, you heard that right, a Florida home with a BASEMENT! And yes, the walk-out basement has a FULL BAR for entertaining and a secret room behind a phone booth that's a SPEAK EASY, which could be converted into another bedroom! This is one of the most unique homes I've ever been in and is FULL of potential. A new metal roof was put on in 2018!
Location
State FL
County Okaloosa
Area 25 - Crestview Area
Zoning Agriculture,County,Horses Allowed,Resid Single Family
Rooms
Guest Accommodations Playground,Separate Storage
Kitchen Second
Interior
Interior Features Basement Finished, Breakfast Bar, Ceiling Raised, Ceiling Vaulted, Fireplace, Fireplace Gas, Floor Tile, Lighting Recessed, Lighting Track, Pantry, Washer/Dryer Hookup
Appliance Cooktop, Ice Machine, Refrigerator
Exterior
Exterior Feature Deck Open, Fenced Lot-Part, Porch Open, Workshop, Yard Building
Garage Garage, Garage Attached, Oversized
Garage Spaces 2.0
Pool None
Community Features Playground, Separate Storage
Utilities Available Electric, Private Well, Septic Tank, Underground
View Pond
Private Pool No
Building
Lot Description Dead End, Wooded
Story 4.0
Structure Type Brick,Concrete,Foundation Off Grade,Trim Vinyl
Construction Status Construction Complete
Schools
Elementary Schools Bob Sikes
Others
Energy Description Water Heater - Tnkls
Financing Conventional,FHA,VA
Read Less
Bought with Sharp RES
GET MORE INFORMATION




