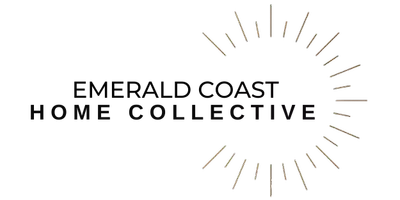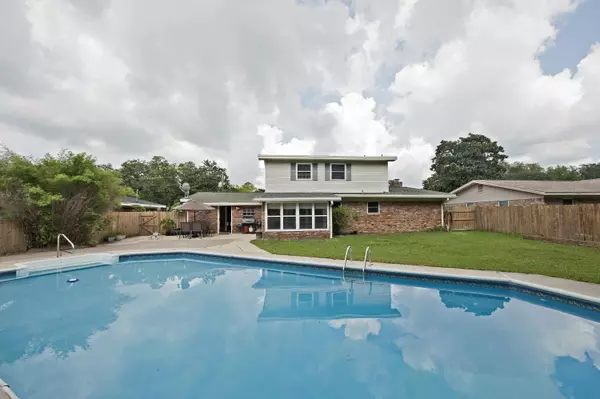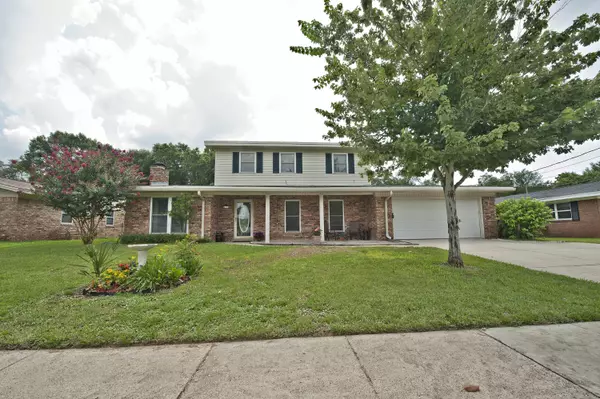For more information regarding the value of a property, please contact us for a free consultation.
670 Fairway Avenue Fort Walton Beach, FL 32547
Want to know what your home might be worth? Contact us for a FREE valuation!

Our team is ready to help you sell your home for the highest possible price ASAP
Key Details
Sold Price $295,000
Property Type Single Family Home
Sub Type Traditional
Listing Status Sold
Purchase Type For Sale
Square Footage 2,178 sqft
Price per Sqft $135
Subdivision Country Club Estates
MLS Listing ID 779258
Sold Date 07/05/18
Bedrooms 4
Full Baths 3
Construction Status Construction Complete
HOA Y/N No
Year Built 1971
Annual Tax Amount $2,015
Tax Year 2016
Property Description
KENWOOD LOCATION: Excellent pool home in desirable sub-division. Wonderful floorplan offers two living areas, full bath and bedroom downstairs. The RENOVATED KITCHEN has granite counter tops, CUSTOM CABINETS GALORE plus full pantry. Kitchen island has breakfast bar - whole kitchen has generous amount of counter space. Built in cabinets in the large living room will hold your books and collectables with seating room for everyone. Comfortable den (music room) has a fireplace to enjoy during cooler winter evenings. Enjoy the outside but beat the heat in the enclosed Florida room with its own A/C unit or jump in the 18 x 42 pool and swim a few laps.All upstairs bedrooms are a generous size with large closets.This home is centrally located to Eglin and Hurlburt. A short walk takes
Location
State FL
County Okaloosa
Area 12 - Fort Walton Beach
Zoning Resid Single Family
Rooms
Guest Accommodations Playground,Tennis
Kitchen First
Interior
Interior Features Built-In Bookcases, Fireplace, Floor Tile, Floor WW Carpet, Furnished - None, Handicap Provisions, Kitchen Island, Pantry, Washer/Dryer Hookup, Window Treatmnt Some
Appliance Disposal, Microwave, Smooth Stovetop Rnge, Stove/Oven Electric, Warranty Provided
Exterior
Exterior Feature Fenced Back Yard, Fenced Lot-All, Fenced Privacy, Patio Open, Pool - In-Ground, Pool - Vinyl Liner, Sprinkler System
Garage Garage, Garage Attached, Oversized
Garage Spaces 2.0
Pool Private
Community Features Playground, Tennis
Utilities Available Electric, Public Sewer, Public Water
Private Pool Yes
Building
Lot Description Curb & Gutter, Interior, Sidewalk
Story 2.0
Structure Type Siding Brick Some,Siding Vinyl
Construction Status Construction Complete
Schools
Elementary Schools Kenwood
Others
Energy Description AC - Central Elect,Ceiling Fans,Heat Cntrl Electric,Water Heater - Elect
Financing Conventional,FHA,VA
Read Less
Bought with ECN - Unknown Office
GET MORE INFORMATION





