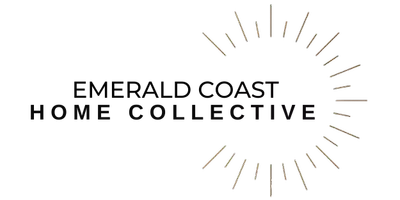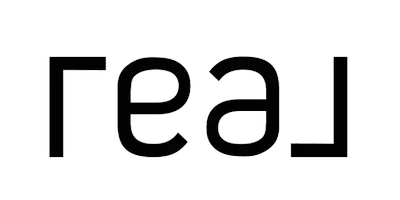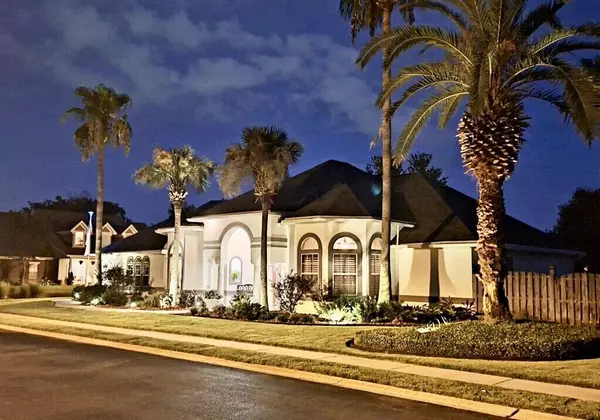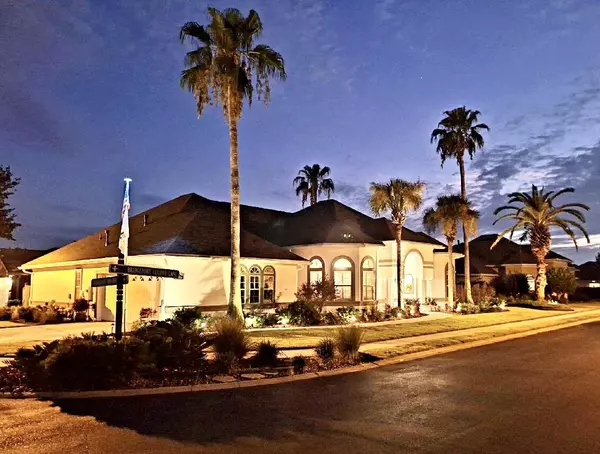For more information regarding the value of a property, please contact us for a free consultation.
1786 Bridgeport Colony Lane Fort Walton Beach, FL 32547
Want to know what your home might be worth? Contact us for a FREE valuation!

Our team is ready to help you sell your home for the highest possible price ASAP
Key Details
Sold Price $630,000
Property Type Single Family Home
Sub Type Contemporary
Listing Status Sold
Purchase Type For Sale
Square Footage 2,644 sqft
Price per Sqft $238
Subdivision Bridgeport Colony
MLS Listing ID 930178
Sold Date 10/17/23
Bedrooms 3
Full Baths 2
Half Baths 1
Construction Status Construction Complete
HOA Fees $54/ann
HOA Y/N Yes
Year Built 2003
Annual Tax Amount $3,907
Tax Year 2022
Lot Size 9,583 Sqft
Acres 0.22
Property Description
WOW! Stop what you are doing & come look at this beauty! Neat as a pin, move-in ready, large, spacious pool home! Open floorplan ideal for entertaining. Raised & treyed textured ceilings, columns, shelving, plantation shutters, recessed lighting; what does this home not have? Split bedroom plan for privacy. Powder room for guests. Grand primary suite w/ 2 walk-in closets, separate shower, large jacuzzi tub, water closet & french door to the exterior! Inside utility room w/ sink. 2 car garage w/ auto opener, shelving & attic storage. Outside you have a covered & open patio area w/ an in ground pool & spa plus an open deck. Privacy fenced yard w/ a sprinkler system & lawn pump for easy care. Gated community w/ an additional community pool. Beautifully landscaped corner lot, welcome home!
Location
State FL
County Okaloosa
Area 12 - Fort Walton Beach
Zoning County,Resid Single Family
Rooms
Guest Accommodations Gated Community,Pool
Kitchen First
Interior
Interior Features Breakfast Bar, Built-In Bookcases, Ceiling Crwn Molding, Ceiling Raised, Ceiling Tray/Cofferd, Fireplace, Fireplace Gas, Floor Hardwood, Floor Tile, Floor WW Carpet, Furnished - None, Kitchen Island, Lighting Recessed, Pantry, Plantation Shutters, Pull Down Stairs, Shelving, Split Bedroom, Washer/Dryer Hookup, Window Treatment All, Woodwork Painted
Appliance Auto Garage Door Opn, Dishwasher, Disposal, Microwave, Refrigerator W/IceMk, Smoke Detector, Smooth Stovetop Rnge, Stove/Oven Electric
Exterior
Exterior Feature Columns, Deck Open, Fenced Back Yard, Fenced Privacy, Hot Tub, Lawn Pump, Patio Covered, Patio Open, Pool - Heated, Pool - In-Ground, Pool - Vinyl Liner, Satellite Dish, Sprinkler System
Garage Garage, Garage Attached
Garage Spaces 2.0
Pool Private
Community Features Gated Community, Pool
Utilities Available Electric, Gas - Natural, Public Sewer, Public Water, TV Cable
Private Pool Yes
Building
Lot Description Corner, Covenants, Curb & Gutter, Level, Restrictions, Sidewalk, Storm Sewer, Survey Available
Story 1.0
Structure Type Roof Dimensional Shg,Slab,Stucco,Trim Vinyl
Construction Status Construction Complete
Schools
Elementary Schools Wright
Others
HOA Fee Include Accounting,Recreational Faclty
Assessment Amount $650
Energy Description AC - Central Elect,Ceiling Fans,Double Pane Windows,Heat Cntrl Gas,Water Heater - Gas
Financing Conventional,FHA,VA
Read Less
Bought with Dream Team Realty of NW Florida LLC
GET MORE INFORMATION





