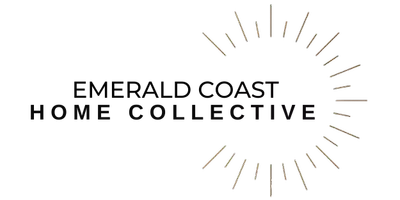For more information regarding the value of a property, please contact us for a free consultation.
1226 Gabrielle Drive Crestview, FL 32536
Want to know what your home might be worth? Contact us for a FREE valuation!

Our team is ready to help you sell your home for the highest possible price ASAP
Key Details
Sold Price $290,000
Property Type Single Family Home
Sub Type Traditional
Listing Status Sold
Purchase Type For Sale
Square Footage 1,660 sqft
Price per Sqft $174
Subdivision Countryview Estates 4Th Addn Ph 3
MLS Listing ID 897078
Sold Date 06/17/22
Bedrooms 3
Full Baths 2
Construction Status Construction Complete
HOA Y/N No
Year Built 1993
Annual Tax Amount $2,858
Tax Year 2021
Lot Size 0.280 Acres
Acres 0.28
Property Description
Don't miss the opportunity to own this affordable carefree home, located in the beautiful, treed subdivision of Countryview Estates. This all-brick stunner is centrally located to all Crestview has to offer and boasts wonderful attributes that are sure to fulfill all your needs. Your welcomed home by the convenient oversized driveway that leads to a side entry double car garage. This stunning traditional home features vaulted ceilings, a wealth of natural light, split bedrooms, and a superb open layout floorplan. When entering, you'll appreciate the exposed space and sense of quaint character this home provides that entails functional laminate flooring, tile in all wet areas, and a cozy brick wood burning fireplace for late night fireside snuggles. The adjacent formal dining room features
Location
State FL
County Okaloosa
Area 25 - Crestview Area
Zoning Resid Single Family
Rooms
Kitchen First
Interior
Interior Features Breakfast Bar, Ceiling Vaulted, Fireplace, Floor Tile, Floor Vinyl, Floor WW Carpet, Split Bedroom, Washer/Dryer Hookup
Appliance Dishwasher, Smoke Detector, Stove/Oven Electric
Exterior
Exterior Feature Patio Open
Garage Garage Attached
Garage Spaces 2.0
Pool None
Utilities Available Electric, Public Water, Septic Tank
Private Pool No
Building
Lot Description Interior, Level
Story 1.0
Structure Type Brick,Frame,Roof Dimensional Shg,Slab,Trim Vinyl
Construction Status Construction Complete
Schools
Elementary Schools Antioch
Others
Energy Description AC - Central Elect,Ceiling Fans,Double Pane Windows,Heat Cntrl Electric,Ridge Vent,Water Heater - Elect
Financing Conventional,FHA,VA
Read Less
Bought with Coldwell Banker Realty
GET MORE INFORMATION





