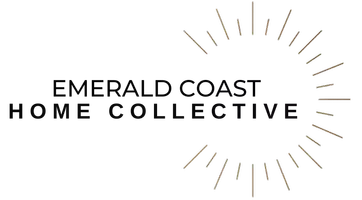For more information regarding the value of a property, please contact us for a free consultation.
3561 Autumn Woods Drive Crestview, FL 32539
Want to know what your home might be worth? Contact us for a FREE valuation!

Our team is ready to help you sell your home for the highest possible price ASAP
Key Details
Sold Price $307,000
Property Type Single Family Home
Sub Type Contemporary
Listing Status Sold
Purchase Type For Sale
Square Footage 1,838 sqft
Price per Sqft $167
Subdivision Autumn Woods
MLS Listing ID 929311
Sold Date 09/21/23
Bedrooms 3
Full Baths 2
Construction Status Construction Complete
HOA Y/N No
Year Built 2013
Annual Tax Amount $1,378
Tax Year 2019
Lot Size 10,454 Sqft
Acres 0.24
Property Sub-Type Contemporary
Property Description
Seller to provide $5,000 as a carpet credit with an accepted offer. Welcome Home to this North Crestview beauty! This home sits on a quarter-acre lot in the Autumn Woods neighborhood. This 3 bedroom, 2 bath, 2 Car Garage is all brick with an oversized side entry driveway. As you enter, you'll be greeted by an open, split floor plan. This home creates a spacious and inviting atmosphere, with 9-foot and trayed ceilings. The oversized living room offers an ideal entertainment space.The kitchen, features granite countertops, a breakfast bar, and modern stainless-steel appliances, including an updated fridge, glass-top stove, and microwave. Plenty of cabinets and pantry provide ample storage space, making this kitchen both stylish and functional.
Location
State FL
County Okaloosa
Area 25 - Crestview Area
Zoning Resid Single Family
Rooms
Kitchen First
Interior
Interior Features Breakfast Bar, Ceiling Crwn Molding, Ceiling Tray/Cofferd, Floor Tile, Lighting Recessed, Pantry, Split Bedroom, Washer/Dryer Hookup
Appliance Auto Garage Door Opn, Dishwasher, Microwave, Refrigerator, Stove/Oven Electric
Exterior
Exterior Feature Columns, Fenced Back Yard, Fenced Chain Link, Hurricane Shutters, Patio Covered, Porch
Parking Features Garage Attached
Garage Spaces 2.0
Pool None
Utilities Available Electric, Public Water, Septic Tank, TV Cable
Private Pool No
Building
Lot Description Curb & Gutter, Level, Sidewalk
Story 1.0
Structure Type Brick,Roof Dimensional Shg,Slab
Construction Status Construction Complete
Schools
Elementary Schools Bob Sikes
Others
Energy Description AC - Central Elect,Ceiling Fans,Double Pane Windows,Heat Cntrl Electric,Water Heater - Elect
Financing Conventional,FHA,Other,VA
Read Less
Bought with 30A Local Real Estate




