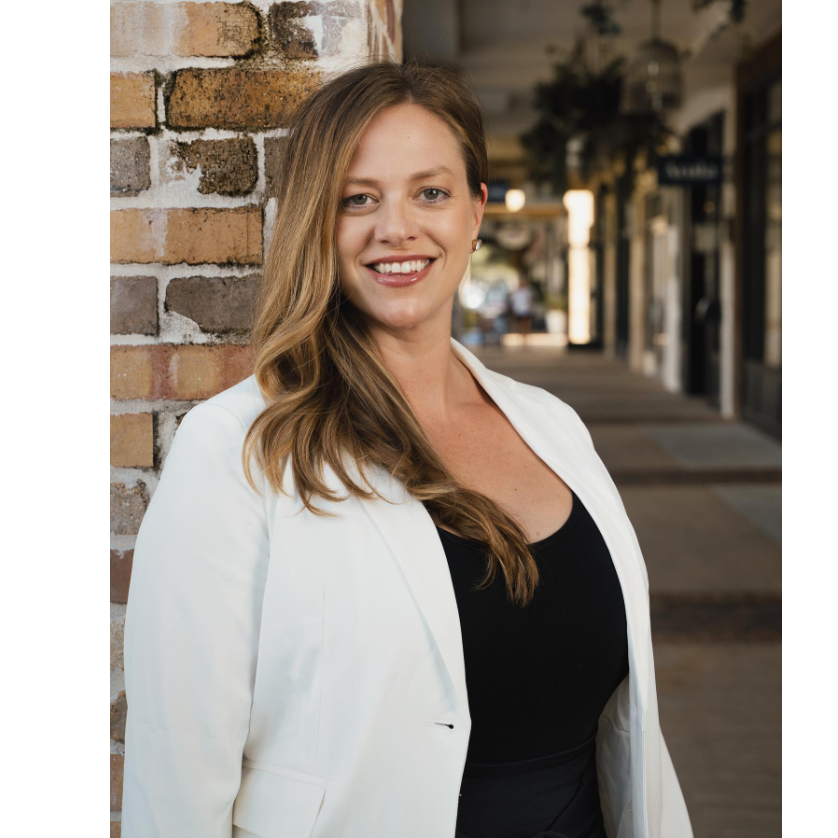For more information regarding the value of a property, please contact us for a free consultation.
7022 Benton DR Panama City, FL 32404
Want to know what your home might be worth? Contact us for a FREE valuation!

Our team is ready to help you sell your home for the highest possible price ASAP
Key Details
Sold Price $350,000
Property Type Other Types
Sub Type Single Family Residence
Listing Status Sold
Purchase Type For Sale
Subdivision Callaway Point
MLS Listing ID 731737
Sold Date 06/02/23
Style Traditional
Bedrooms 3
Full Baths 2
HOA Y/N No
Year Built 1992
Annual Tax Amount $1,352
Tax Year 2021
Lot Size 0.390 Acres
Acres 0.39
Property Sub-Type Single Family Residence
Property Description
CLOSE TO TYNDALL, THIS POPULAR subdivision offers sidewalks and a wonderful neighborhood atmosphere in which to live. This brick home is extremely spacious and suffered minimal damage from Hurricane Michael! Repairs from the storm include: All New roof, A/C, LVP floors, privacy fence, window in dining area, gutters and hurricane proof garage door. The large kit has breakfast bar, lots of cabinets, counterspace for food prep and new faucets and new disposal. Dining area easily accommodates a big family size table. Living room has a cathedral ceiling, wood burning fireplace and access to the air conditioned Florida room. The MBR is HUGE, has a tray ceiling and step-in closet. The MBA has a tub and separate shower, new commode, dbl vanity with lots and a linen closet for extra storage. The laundry room has plenty of room for an extra refrig and freezer. The garage is oversized with space for a work bench and/or kayak storage! The irrigation system has the newly required backflow device installed. Termite bond is with Florida Pest Control. The following items are for sale: microwave, washer/dryer, refrig in kit, sm refrig and freezer in laundry room.
Location
State FL
County Bay
Community Curbs, Gutter(S), Sidewalks
Area 02 - Bay County - Central
Interior
Interior Features Attic, Breakfast Bar, Cathedral Ceiling(s), Coffered Ceiling(s), Fireplace, Pantry, Pull Down Attic Stairs, Utility Room
Heating Electric
Flooring Luxury Vinyl Plank
Fireplace Yes
Appliance Dishwasher, Disposal
Exterior
Exterior Feature Sprinkler/Irrigation
Parking Features Attached, Driveway, Garage, Garage Door Opener, Oversized
Garage Spaces 2.0
Garage Description 2.0
Fence Fenced, Privacy
Community Features Curbs, Gutter(s), Sidewalks
Utilities Available Cable Connected, Water Connected
Porch Covered, Porch
Building
Lot Description Cleared, Corner Lot, Subdivision, Sprinkler System, Paved
Sewer Public Sewer
Architectural Style Traditional
Schools
Elementary Schools Tyndall
Middle Schools Rutherford Middle
High Schools Rutherford
Others
Tax ID 07379-752-000
Acceptable Financing Cash, FHA, Other, VA Loan
Listing Terms Cash, FHA, Other, VA Loan
Financing Conventional
Read Less
Bought with Real Broker LLC
GET MORE INFORMATION





